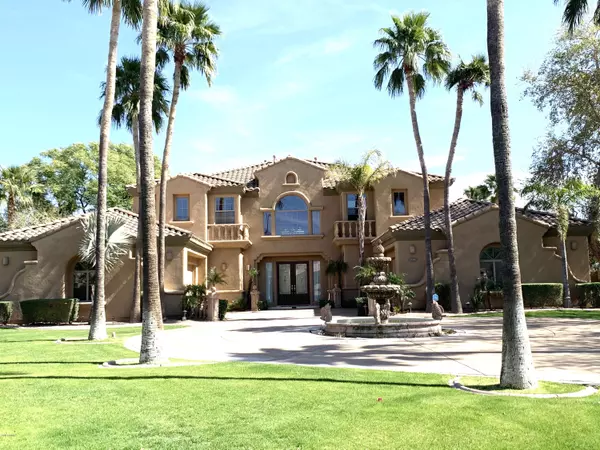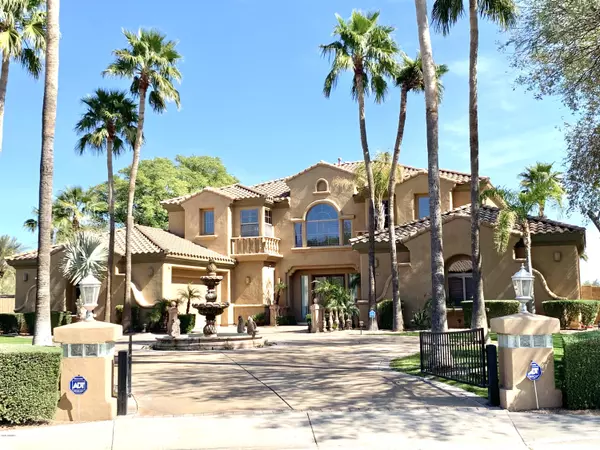For more information regarding the value of a property, please contact us for a free consultation.
25401 N 45TH Drive N Phoenix, AZ 85083
Want to know what your home might be worth? Contact us for a FREE valuation!

Our team is ready to help you sell your home for the highest possible price ASAP
Key Details
Sold Price $840,000
Property Type Single Family Home
Sub Type Single Family - Detached
Listing Status Sold
Purchase Type For Sale
Square Footage 5,125 sqft
Price per Sqft $163
Subdivision Mosier Property Amd
MLS Listing ID 6062340
Sold Date 05/14/20
Style Santa Barbara/Tuscan
Bedrooms 4
HOA Fees $80/mo
HOA Y/N Yes
Originating Board Arizona Regional Multiple Listing Service (ARMLS)
Year Built 2002
Annual Tax Amount $7,587
Tax Year 2019
Lot Size 0.539 Acres
Acres 0.54
Property Description
Stunning North Phoenix luxury home on an oversized lot in the exclusive La Morada subdivision. This home is located on a corner lot, next to the community park and feature 4 bdrm, 4.5 bath, 2 office (1st level & 2nd level), formal dining rm, formal living rm, family rm, 2 fireplaces, travertine flooring, plantation shutters, custom window treatment thru out, gourmet kitchen w/ all stainless steel Viking appliances , granite counter tops, & large island, massive 650+ gallon fish tank, huge master bedroom w/ double sided fireplace, sitting area, his/her closets, private exit to the walk out deck w/ mountain views and overlooking a resort like backyard w/ extensive stone/travertine columns, ramada, salt water pool/spa, grass area, and mature landscaping make this backyard a true paradise! There is too much upgrades to list, please see pictures or schedule a showing now to appreciate this awesome property.
Location
State AZ
County Maricopa
Community Mosier Property Amd
Direction From Happy Valley turn right on 47th Avenue, El Cortez turn right, Turn right on 46th Lane, Left on Mosier, Home will be on the right next to community park.
Rooms
Other Rooms Family Room, BonusGame Room
Master Bedroom Upstairs
Den/Bedroom Plus 6
Separate Den/Office Y
Interior
Interior Features Upstairs, Eat-in Kitchen, Vaulted Ceiling(s), Kitchen Island, Double Vanity, Full Bth Master Bdrm, Separate Shwr & Tub, Tub with Jets, High Speed Internet, Granite Counters
Heating Natural Gas
Cooling Refrigeration, Ceiling Fan(s)
Flooring Carpet, Stone
Fireplaces Type 2 Fireplace
Fireplace Yes
Window Features Double Pane Windows
SPA Private
Laundry Wshr/Dry HookUp Only
Exterior
Exterior Feature Balcony, Covered Patio(s), Built-in Barbecue
Parking Features Attch'd Gar Cabinets, Electric Door Opener, Gated
Garage Spaces 4.0
Garage Description 4.0
Fence Block, Wrought Iron
Pool Private
Community Features Biking/Walking Path
Utilities Available APS, SW Gas
Amenities Available Management
View Mountain(s)
Roof Type Tile
Private Pool Yes
Building
Lot Description Corner Lot, Grass Front, Grass Back
Story 2
Builder Name Toll Brothers
Sewer Public Sewer
Water City Water
Architectural Style Santa Barbara/Tuscan
Structure Type Balcony,Covered Patio(s),Built-in Barbecue
New Construction No
Schools
Elementary Schools Stetson Hills Elementary
Middle Schools Stetson Hills Elementary
High Schools Sandra Day O'Connor High School
School District Deer Valley Unified District
Others
HOA Name Mosier Property
HOA Fee Include Maintenance Grounds
Senior Community No
Tax ID 205-07-298
Ownership Fee Simple
Acceptable Financing Cash, Conventional
Horse Property N
Listing Terms Cash, Conventional
Financing Conventional
Read Less

Copyright 2024 Arizona Regional Multiple Listing Service, Inc. All rights reserved.
Bought with RE/MAX Professionals
GET MORE INFORMATION





