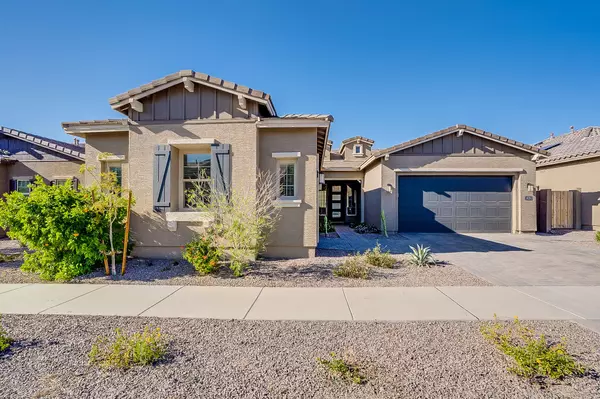For more information regarding the value of a property, please contact us for a free consultation.
1426 E MILADA Drive Phoenix, AZ 85042
Want to know what your home might be worth? Contact us for a FREE valuation!

Our team is ready to help you sell your home for the highest possible price ASAP
Key Details
Sold Price $430,000
Property Type Single Family Home
Sub Type Single Family - Detached
Listing Status Sold
Purchase Type For Sale
Square Footage 2,351 sqft
Price per Sqft $182
Subdivision Montana Vista 2
MLS Listing ID 6061003
Sold Date 05/13/20
Style Ranch
Bedrooms 4
HOA Fees $125/mo
HOA Y/N Yes
Originating Board Arizona Regional Multiple Listing Service (ARMLS)
Year Built 2017
Annual Tax Amount $4,009
Tax Year 2019
Lot Size 7,500 Sqft
Acres 0.17
Property Description
This stunning N/S facing 4 bdrm, 2.5 ba home, located in the gated Prominence community boasts pride of ownership! The front entryway welcomes you with mountain views and beautiful pavers in the driveway and walkway. Once inside you will appreciate the spacious great room which leads you to your dream GOURMET kitchen that features a large island with quartz countertops, pendant lighting, lots of beautiful 42'' MAPLE cabinets with under cabinet lighting, beautiful custom glass backsplash, reverse osmosis, gas cooktop, wall oven, convection microwave, SS appliances, and spacious w/i pantry. Also features a generously sized laundry room with a sink and washer and dryer that are included. The 3 car garage boasts plenty of storage and a water softener. Step into the stunning master bedroom with ensuite bath to find an extended shower with TWO shower heads, dual sinks, and a walk in custom closet. A gorgeous multi panel sliding door opens to the travertine covered patio, which features a STUNNING backyard, AMAZING SALT WATER pool, synthetic grass, desert landscape, and it is stubbed for gas. This PRISTINE home will not disappoint, see it today!
Also check out the VIDEO of this home as well!
Location
State AZ
County Maricopa
Community Montana Vista 2
Direction From 16th Street / Dobbins go west on Dobbins to 14th Way, turn right and go through gate to Milada, turn left and house is on the right
Rooms
Other Rooms Great Room
Master Bedroom Not split
Den/Bedroom Plus 4
Separate Den/Office N
Interior
Interior Features Eat-in Kitchen, 9+ Flat Ceilings, Drink Wtr Filter Sys, No Interior Steps, Soft Water Loop, Kitchen Island, Pantry, 3/4 Bath Master Bdrm, Double Vanity, High Speed Internet
Heating Natural Gas
Cooling Refrigeration, Programmable Thmstat, Ceiling Fan(s)
Flooring Carpet, Tile
Fireplaces Number No Fireplace
Fireplaces Type None
Fireplace No
Window Features Vinyl Frame,ENERGY STAR Qualified Windows,Double Pane Windows,Low Emissivity Windows
SPA None
Laundry Engy Star (See Rmks)
Exterior
Exterior Feature Covered Patio(s), Patio, Private Street(s)
Parking Features Dir Entry frm Garage, Electric Door Opener
Garage Spaces 3.0
Garage Description 3.0
Fence Block
Pool Play Pool, Private
Community Features Gated Community, Near Bus Stop, Playground
Utilities Available SRP, SW Gas
Amenities Available Management, Rental OK (See Rmks)
View Mountain(s)
Roof Type Tile
Private Pool Yes
Building
Lot Description Sprinklers In Rear, Sprinklers In Front, Desert Back, Desert Front, Synthetic Grass Back, Auto Timer H2O Front, Auto Timer H2O Back
Story 1
Builder Name Woodside Homes
Sewer Public Sewer
Water City Water
Architectural Style Ranch
Structure Type Covered Patio(s),Patio,Private Street(s)
New Construction No
Schools
Elementary Schools Maxine O Bush Elementary School
Middle Schools Maxine O Bush Elementary School
High Schools South Mountain High School
School District Phoenix Union High School District
Others
HOA Name Prominence
HOA Fee Include Maintenance Grounds,Street Maint
Senior Community No
Tax ID 300-39-206
Ownership Fee Simple
Acceptable Financing Cash, Conventional, VA Loan
Horse Property N
Listing Terms Cash, Conventional, VA Loan
Financing Conventional
Read Less

Copyright 2024 Arizona Regional Multiple Listing Service, Inc. All rights reserved.
Bought with Jason Mitchell Real Estate
GET MORE INFORMATION





