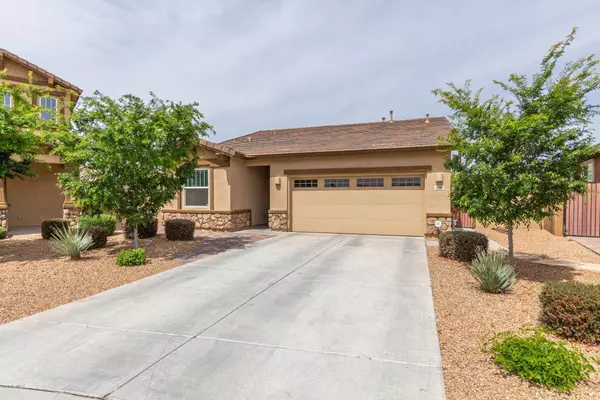For more information regarding the value of a property, please contact us for a free consultation.
116 S 36TH Circle Mesa, AZ 85206
Want to know what your home might be worth? Contact us for a FREE valuation!

Our team is ready to help you sell your home for the highest possible price ASAP
Key Details
Sold Price $379,900
Property Type Single Family Home
Sub Type Single Family - Detached
Listing Status Sold
Purchase Type For Sale
Square Footage 1,951 sqft
Price per Sqft $194
Subdivision Valencia Heights
MLS Listing ID 6059611
Sold Date 06/10/20
Bedrooms 3
HOA Fees $67/mo
HOA Y/N Yes
Originating Board Arizona Regional Multiple Listing Service (ARMLS)
Year Built 2016
Annual Tax Amount $2,053
Tax Year 2019
Lot Size 9,976 Sqft
Acres 0.23
Property Description
Gorgeous home is only 3+ years old & shows like a model. It is immaculately cared for & has an open great room, beautiful kitchen with granite counters, large bar, SS appliances & tile in living and traffic areas. Brand new carpet in bedrooms and fresh paint. No expense spared in beautiful, low maintenance $30K yard. Covered patio with extended pavers & gas fire pit make yard great for relaxing & entertaining. Guest suite Casita has separate entrance & patio area. Owner has plans drawn for a 4th bedroom option in place of kitchenette area. Excellent location in cul-de-sac & next to park. It sits on the largest lot in neighborhood at almost 10,000 sq ft. Come see this spotless home with lots of versatility.
Location
State AZ
County Maricopa
Community Valencia Heights
Direction South on Val Vista, East on Arbour, South on Bermuda, East on Aspen, North on 36th Circle
Rooms
Other Rooms Guest Qtrs-Sep Entrn, BonusGame Room
Master Bedroom Split
Den/Bedroom Plus 4
Separate Den/Office N
Interior
Interior Features Breakfast Bar, No Interior Steps, Soft Water Loop, Vaulted Ceiling(s), Pantry, 3/4 Bath Master Bdrm, Double Vanity, Granite Counters
Heating Natural Gas
Cooling Refrigeration, Ceiling Fan(s)
Fireplaces Number No Fireplace
Fireplaces Type None
Fireplace No
Window Features Dual Pane,Low-E
SPA None
Exterior
Exterior Feature Covered Patio(s), Private Yard, Separate Guest House
Parking Features Electric Door Opener
Garage Spaces 2.0
Garage Description 2.0
Fence Block
Pool None
Community Features Playground
Amenities Available Management
Roof Type Tile
Private Pool No
Building
Lot Description Sprinklers In Rear, Sprinklers In Front, Desert Front, Cul-De-Sac, Synthetic Grass Back, Auto Timer H2O Front, Auto Timer H2O Back
Story 1
Builder Name Lennar
Sewer Public Sewer
Water City Water
Structure Type Covered Patio(s),Private Yard, Separate Guest House
New Construction No
Schools
Elementary Schools Johnson Elementary School
Middle Schools Taylor Junior High School
High Schools Mesa High School
School District Mesa Unified District
Others
HOA Name AAM
HOA Fee Include Maintenance Grounds
Senior Community No
Tax ID 140-29-295
Ownership Fee Simple
Acceptable Financing Conventional, 1031 Exchange, FHA, VA Loan
Horse Property N
Listing Terms Conventional, 1031 Exchange, FHA, VA Loan
Financing Cash
Read Less

Copyright 2024 Arizona Regional Multiple Listing Service, Inc. All rights reserved.
Bought with NORTH&CO.
GET MORE INFORMATION





