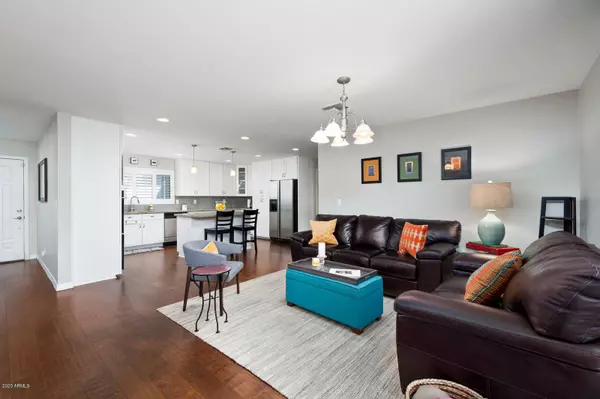For more information regarding the value of a property, please contact us for a free consultation.
3419 N 45th Street Phoenix, AZ 85018
Want to know what your home might be worth? Contact us for a FREE valuation!

Our team is ready to help you sell your home for the highest possible price ASAP
Key Details
Sold Price $812,000
Property Type Single Family Home
Sub Type Single Family - Detached
Listing Status Sold
Purchase Type For Sale
Square Footage 2,804 sqft
Price per Sqft $289
Subdivision Chestley Manor 2
MLS Listing ID 6058249
Sold Date 06/30/20
Style Ranch
Bedrooms 5
HOA Y/N No
Originating Board Arizona Regional Multiple Listing Service (ARMLS)
Year Built 1957
Annual Tax Amount $3,253
Tax Year 2019
Lot Size 10,581 Sqft
Acres 0.24
Property Description
Upon arrival through this private neighborhood street, you'll find this completely rebuilt (2014), charming ranch home in the heart of 85018. This perfectly situated 2804 sq ft home checks every box. The bright open floor plan has you walking into a spacious living area and entertainers kitchen, then spilling in to a giant, lush, green, sprawling outdoor space where you can take advantage of sneaky view of Camelback Mtn., and sunny Arizona living all year round. The floor plan is perfectly designed with 5 bedrooms, 3 bathrooms, two living spaces, eat in kitchen island, and dining area. It features a split plan with 3 bedrooms on one side, and the master and 5th bedroom which would make a perfect office, nursery, gym, or sma media room on the other side. The home is finished with wood flooring throughout, all white kitchen with custom cabinets, wall mounted double oven/microwave, 6 burner gas cook top, granite countertops, and kitchen island. You are within walking distance to the best local eateries and 10 min to Sky Harbor International Airport ..... this opportunity is a slam dunk and rare find in today's market.
Location
State AZ
County Maricopa
Community Chestley Manor 2
Direction If traveling south on 44th, turn left, traveling north, turn right onto on to Osborn Rd. Go approximately two blocks, then left (north) on to 45th St.
Rooms
Other Rooms BonusGame Room
Master Bedroom Split
Den/Bedroom Plus 6
Separate Den/Office N
Interior
Interior Features Other, See Remarks, Eat-in Kitchen, 9+ Flat Ceilings, Drink Wtr Filter Sys, No Interior Steps, Kitchen Island, Pantry, 3/4 Bath Master Bdrm, Double Vanity, Separate Shwr & Tub, High Speed Internet, Granite Counters
Heating Electric
Cooling Refrigeration, Ceiling Fan(s)
Flooring Tile, Wood
Fireplaces Number No Fireplace
Fireplaces Type None
Fireplace No
Window Features Dual Pane,Low-E
SPA None
Laundry WshrDry HookUp Only
Exterior
Exterior Feature Covered Patio(s), Playground, Patio, Storage
Parking Features Electric Door Opener
Garage Spaces 2.0
Garage Description 2.0
Fence Block
Pool None
Landscape Description Irrigation Back, Flood Irrigation, Irrigation Front
Community Features Near Bus Stop, Biking/Walking Path
Amenities Available None
View Mountain(s)
Roof Type Composition
Accessibility Accessible Hallway(s)
Private Pool No
Building
Lot Description Sprinklers In Rear, Sprinklers In Front, Alley, Grass Back, Auto Timer H2O Front, Natural Desert Front, Auto Timer H2O Back, Irrigation Front, Irrigation Back, Flood Irrigation
Story 1
Builder Name Unknown
Sewer Public Sewer
Water City Water
Architectural Style Ranch
Structure Type Covered Patio(s),Playground,Patio,Storage
New Construction No
Schools
Elementary Schools Tavan Elementary School
Middle Schools Ingleside Middle School
High Schools Arcadia High School
School District Scottsdale Unified District
Others
HOA Fee Include No Fees
Senior Community No
Tax ID 127-08-036
Ownership Fee Simple
Acceptable Financing Conventional
Horse Property N
Listing Terms Conventional
Financing Conventional
Read Less

Copyright 2024 Arizona Regional Multiple Listing Service, Inc. All rights reserved.
Bought with NORTH&CO.




