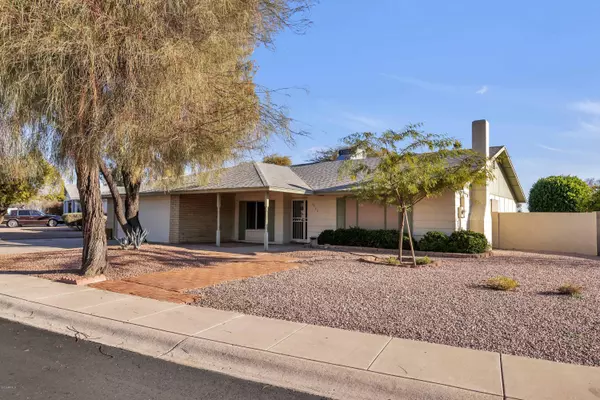For more information regarding the value of a property, please contact us for a free consultation.
4344 E COCONINO Street Phoenix, AZ 85044
Want to know what your home might be worth? Contact us for a FREE valuation!

Our team is ready to help you sell your home for the highest possible price ASAP
Key Details
Sold Price $350,000
Property Type Single Family Home
Sub Type Single Family - Detached
Listing Status Sold
Purchase Type For Sale
Square Footage 1,949 sqft
Price per Sqft $179
Subdivision Ahwatukee Fs 2 Replat
MLS Listing ID 6031518
Sold Date 05/01/20
Style Ranch
Bedrooms 3
HOA Fees $17/ann
HOA Y/N Yes
Originating Board Arizona Regional Multiple Listing Service (ARMLS)
Year Built 1976
Annual Tax Amount $2,610
Tax Year 2019
Lot Size 9,962 Sqft
Acres 0.23
Property Description
You are going to love this remodeled 3BR, 2BA house on the golf course in Ahwatukee! This open floorplan has new ceramic wood-look flooring throughout the main living areas and a stunning kitchen with granite counters, handsome cabinets and stainless steel appliances. The master suite features a tiled walk-in shower, new vanity, sliding door to the patio, and an expansive closet. The second bedroom has direct access to the second bath which also has a newly tiled walk-in shower and new vanity. The fantastic east facing backyard has a large covered patio with an expansive pergola featuring a large producing GRAPE VINE and a mature Lady Banks rosebush. This is your new home, so don't miss out!
Location
State AZ
County Maricopa
Community Ahwatukee Fs 2 Replat
Direction West on Warner to Coconino St, right to home.
Rooms
Other Rooms Great Room
Den/Bedroom Plus 3
Separate Den/Office N
Interior
Interior Features Walk-In Closet(s), Eat-in Kitchen, Breakfast Bar, Pantry, 3/4 Bath Master Bdrm, High Speed Internet, Granite Counters
Heating Electric
Cooling Refrigeration, Ceiling Fan(s)
Flooring Carpet, Tile
Fireplaces Type 1 Fireplace
Fireplace Yes
SPA None
Laundry Dryer Included, Washer Included
Exterior
Exterior Feature Covered Patio(s), Patio
Parking Features Dir Entry frm Garage, Electric Door Opener
Garage Spaces 2.0
Garage Description 2.0
Fence Block, Wrought Iron
Pool None
Utilities Available SRP
Amenities Available None
Roof Type Composition
Building
Lot Description Sprinklers In Rear, On Golf Course, Gravel/Stone Front, Grass Back, Auto Timer H2O Front, Auto Timer H2O Back
Story 1
Builder Name PRESLEY
Sewer Public Sewer
Water City Water
Architectural Style Ranch
Structure Type Covered Patio(s), Patio
New Construction No
Schools
Elementary Schools Kyrene De Las Lomas School
Middle Schools Kyrene Centennial Middle School
High Schools Mountain Pointe High School
School District Tempe Union High School District
Others
HOA Name Ahwatukee Board
HOA Fee Include Common Area Maint
Senior Community No
Tax ID 301-58-146
Ownership Fee Simple
Acceptable Financing Cash, Conventional, FHA, VA Loan
Horse Property N
Listing Terms Cash, Conventional, FHA, VA Loan
Financing Conventional
Read Less

Copyright 2024 Arizona Regional Multiple Listing Service, Inc. All rights reserved.
Bought with Launch Powered By Compass
GET MORE INFORMATION





