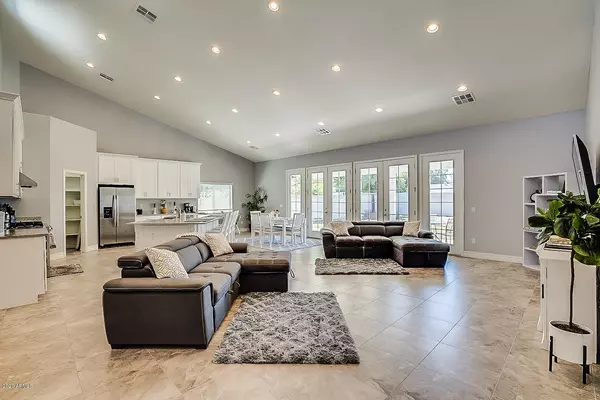For more information regarding the value of a property, please contact us for a free consultation.
329 E Belmont Avenue Phoenix, AZ 85020
Want to know what your home might be worth? Contact us for a FREE valuation!

Our team is ready to help you sell your home for the highest possible price ASAP
Key Details
Sold Price $645,000
Property Type Single Family Home
Sub Type Single Family - Detached
Listing Status Sold
Purchase Type For Sale
Square Footage 2,758 sqft
Price per Sqft $233
Subdivision Palm Heights 2
MLS Listing ID 6055602
Sold Date 08/14/20
Style Contemporary
Bedrooms 4
HOA Y/N No
Originating Board Arizona Regional Multiple Listing Service (ARMLS)
Year Built 1948
Annual Tax Amount $4,486
Tax Year 2019
Lot Size 8,947 Sqft
Acres 0.21
Property Description
This FULLY FURNISHED and STOCKED amazing home just went through a complete 2018 remodel/renovation! Was then used as a short term rental or Airbnb. ALL APPLIANCES are included. Everything you see can stay or go, your choice.
Step inside this 2,758 sq. ft 4 bed / 3 bath home to see all new tile flooring and carpet throughout, custom cabinets, granite countertops, spacious rooms, etc. It features an open concept living area with an 16 Foot vaulted ceilings in the kitchen, living room and master!
The kitchen, along with every bathroom and bedroom, has been upgraded with style and comfort.
All work was permit approved and completed by licensed, bonded and insured contractors - And now the square footage has more than doubled from the original build!
Location
State AZ
County Maricopa
Community Palm Heights 2
Direction Head East on E Northern Ave from i17. South on N 7th Street. West on E Belmont Ave. Home is on the left side of the street.
Rooms
Other Rooms Great Room, Media Room, Family Room
Master Bedroom Split
Den/Bedroom Plus 4
Separate Den/Office N
Interior
Interior Features Breakfast Bar, Vaulted Ceiling(s), Kitchen Island, Double Vanity, Full Bth Master Bdrm, Granite Counters
Heating Natural Gas
Cooling Refrigeration, See Remarks
Fireplaces Number No Fireplace
Fireplaces Type None
Fireplace No
Window Features Double Pane Windows,Low Emissivity Windows
SPA Above Ground,Heated,Private
Laundry Wshr/Dry HookUp Only
Exterior
Garage Spaces 2.0
Garage Description 2.0
Fence Block, Wire
Pool None
Landscape Description Irrigation Back
Utilities Available APS, SW Gas
Amenities Available None
Roof Type Composition
Private Pool No
Building
Lot Description Gravel/Stone Front, Grass Back, Auto Timer H2O Front, Irrigation Back
Story 1
Builder Name UNK
Sewer Public Sewer
Water City Water
Architectural Style Contemporary
New Construction No
Schools
Elementary Schools Madison Elementary School
Middle Schools Madison Traditional Academy
High Schools Phoenix Union Bioscience High School
School District Phoenix Union High School District
Others
HOA Fee Include No Fees
Senior Community No
Tax ID 160-38-036
Ownership Fee Simple
Acceptable Financing CTL, Cash, Conventional, 1031 Exchange, Lease Option, Lease Purchase, VA Loan, Wraparound
Horse Property N
Listing Terms CTL, Cash, Conventional, 1031 Exchange, Lease Option, Lease Purchase, VA Loan, Wraparound
Financing Conventional
Special Listing Condition Owner/Agent
Read Less

Copyright 2024 Arizona Regional Multiple Listing Service, Inc. All rights reserved.
Bought with Midland Real Estate Alliance
GET MORE INFORMATION





