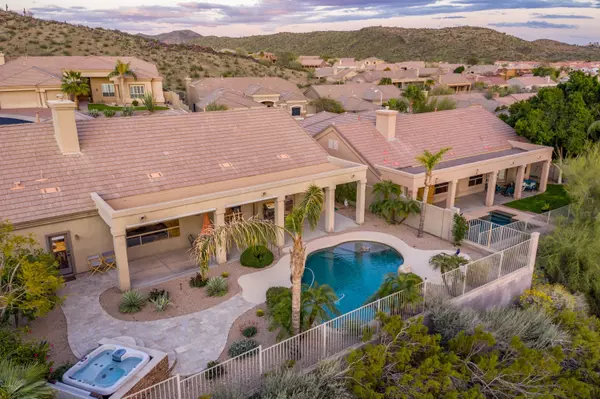For more information regarding the value of a property, please contact us for a free consultation.
14612 S 4TH Avenue Phoenix, AZ 85045
Want to know what your home might be worth? Contact us for a FREE valuation!

Our team is ready to help you sell your home for the highest possible price ASAP
Key Details
Sold Price $630,500
Property Type Single Family Home
Sub Type Single Family - Detached
Listing Status Sold
Purchase Type For Sale
Square Footage 2,912 sqft
Price per Sqft $216
Subdivision Foothills Club West Parcel 15C
MLS Listing ID 6055770
Sold Date 05/28/20
Style Ranch
Bedrooms 3
HOA Fees $29
HOA Y/N Yes
Originating Board Arizona Regional Multiple Listing Service (ARMLS)
Year Built 2000
Annual Tax Amount $4,763
Tax Year 2019
Lot Size 9,420 Sqft
Acres 0.22
Property Description
Located in the mountainous gated community of Montana Vista, this gorgeous single level 3 bedroom 3 full bathroom home with executive office is situated on a beautiful lot with stunning Mountain views. Enter an open foyer where the formal living room and dining room blend together in a bright, open and inviting space perfect for entertaining. This open concept carries through to the family room and kitchen where the large picturesque windows provide amazing views of South Mountain. Whether you are in the spacious gourmet kitchen with double wall ovens, gas cooktop, granite counter tops, and a large kitchen island with seating or relaxing in the family room next to the gas fireplace you will be able to spend quality time and enjoy the amazing Estrella views with colorful sunsets. An exquisite Master en Suite, softly saturated by natural light, offers a sitting area with views of South Mountain and private access to the patio. The Master Bathroom has double vanities, over-sized soaking tub, separate walk-in tiled shower, private toilet room along with an ample walk-in closet for all your belongings. Nature surrounds this home with a ravine on the backside of the property and South Mountain at the top of the cul de sac providing spectacular views for you to enjoy from either the sparkling pool or while relaxing in the above ground spa. Such a naturally beautiful outdoor space to enjoy! Serene, private, with views in every direction. Three car extended garage and newer air conditioning, this home has it all! Great Ahwatukee Location, Award winning Kyrene Schools! Ahwatukee Foothills Voted #1 2019 Best Places to Live in the Phoenix Area by the Phoenix Business Journal!
Location
State AZ
County Maricopa
Community Foothills Club West Parcel 15C
Direction North(right) on Desert Foothills Pkwy continue as it turns west. North (right) on 4th Drive into Montana Vista Gated Community. Right on Desert Flower Left on 4th Ave property will be on the left.
Rooms
Other Rooms Family Room
Master Bedroom Split
Den/Bedroom Plus 4
Separate Den/Office Y
Interior
Interior Features Breakfast Bar, 9+ Flat Ceilings, Drink Wtr Filter Sys, No Interior Steps, Soft Water Loop, Kitchen Island, Pantry, Double Vanity, Full Bth Master Bdrm, Separate Shwr & Tub, High Speed Internet, Granite Counters
Heating Natural Gas
Cooling Refrigeration, Ceiling Fan(s)
Flooring Carpet, Tile
Fireplaces Type 1 Fireplace, Family Room, Gas
Fireplace Yes
Window Features Double Pane Windows
SPA Above Ground
Exterior
Exterior Feature Covered Patio(s), Patio, Private Street(s), Private Yard
Parking Features Attch'd Gar Cabinets, Electric Door Opener, Extnded Lngth Garage
Garage Spaces 3.0
Garage Description 3.0
Fence Block, Wrought Iron
Pool Private
Community Features Gated Community, Tennis Court(s), Playground, Biking/Walking Path, Clubhouse
Utilities Available SRP, SW Gas
Amenities Available Management
View Mountain(s)
Roof Type Tile
Private Pool Yes
Building
Lot Description Sprinklers In Rear, Sprinklers In Front, Desert Back, Desert Front, Cul-De-Sac, Auto Timer H2O Front, Auto Timer H2O Back
Story 1
Builder Name Pulte
Sewer Public Sewer
Water City Water
Architectural Style Ranch
Structure Type Covered Patio(s),Patio,Private Street(s),Private Yard
New Construction No
Schools
Elementary Schools Kyrene De Los Cerritos School
Middle Schools Kyrene Altadena Middle School
High Schools Desert Vista Elementary School
School District Tempe Union High School District
Others
HOA Name Foothills Club West
HOA Fee Include Maintenance Grounds,Street Maint
Senior Community No
Tax ID 311-02-488
Ownership Fee Simple
Acceptable Financing Cash, Conventional, FHA
Horse Property N
Listing Terms Cash, Conventional, FHA
Financing Conventional
Read Less

Copyright 2024 Arizona Regional Multiple Listing Service, Inc. All rights reserved.
Bought with Arizona Best Real Estate
GET MORE INFORMATION





