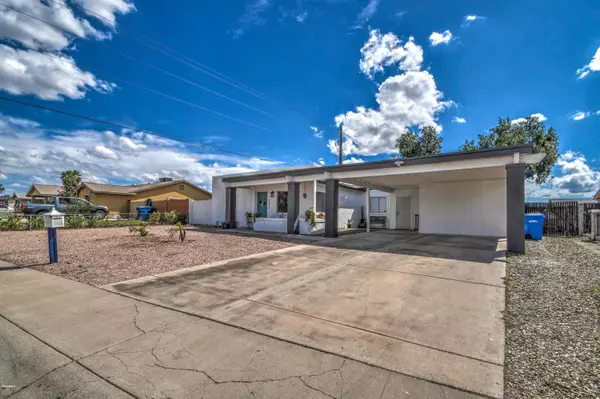For more information regarding the value of a property, please contact us for a free consultation.
7923 W CLAYTON Drive Phoenix, AZ 85033
Want to know what your home might be worth? Contact us for a FREE valuation!

Our team is ready to help you sell your home for the highest possible price ASAP
Key Details
Sold Price $207,000
Property Type Single Family Home
Sub Type Single Family - Detached
Listing Status Sold
Purchase Type For Sale
Square Footage 1,278 sqft
Price per Sqft $161
Subdivision Willows West Unit 3
MLS Listing ID 6052712
Sold Date 05/08/20
Bedrooms 3
HOA Y/N No
Originating Board Arizona Regional Multiple Listing Service (ARMLS)
Year Built 1978
Annual Tax Amount $1,598
Tax Year 2019
Lot Size 6,778 Sqft
Acres 0.16
Property Description
You need to run and not walk to this fantastic home. Great location only minutes from the 101 and I-10 and its close to great schools & parks, shopping, restaurants, and more. 3 large bedrooms. Tile or wood flooring through the home makes for an elegant look and of course easy clean up. New kitchen has stainless steel appliances, contemporary cabinets with plenty of storage space, double sink, granite counter tops, and tile back splash. Lots of room in the back yard to relax or entertain and it has low maintenance landscaping. Ideal starter home if you're a first time buyer or if you're an investor this is the perfect rental. Either way you don't want to miss out on this one. Come take a look. You will love it. Thanks for stopping in!
Location
State AZ
County Maricopa
Community Willows West Unit 3
Direction North on 75th ave. Left on Sells. Right on 78th ave. Left on Clayton.
Rooms
Other Rooms Family Room
Den/Bedroom Plus 3
Separate Den/Office N
Interior
Interior Features Breakfast Bar, High Speed Internet, Granite Counters
Heating Electric
Cooling Refrigeration, Ceiling Fan(s)
Flooring Tile, Wood
Fireplaces Number No Fireplace
Fireplaces Type None
Fireplace No
SPA None
Exterior
Exterior Feature Covered Patio(s), Patio
Parking Features Separate Strge Area
Carport Spaces 2
Fence Block, Wood
Pool None
Community Features Near Bus Stop
Utilities Available SRP, SW Gas
Amenities Available None
Roof Type Composition
Private Pool No
Building
Lot Description Gravel/Stone Front, Gravel/Stone Back
Story 1
Builder Name unknown
Sewer Public Sewer
Water City Water
Structure Type Covered Patio(s),Patio
New Construction No
Schools
Elementary Schools Tomahawk School
Middle Schools Estrella Middle School
High Schools Trevor Browne High School
School District Phoenix Union High School District
Others
HOA Fee Include No Fees
Senior Community No
Tax ID 102-77-132
Ownership Fee Simple
Acceptable Financing Cash, Conventional, FHA, VA Loan
Horse Property N
Listing Terms Cash, Conventional, FHA, VA Loan
Financing FHA
Read Less

Copyright 2024 Arizona Regional Multiple Listing Service, Inc. All rights reserved.
Bought with neXGen Real Estate
GET MORE INFORMATION





