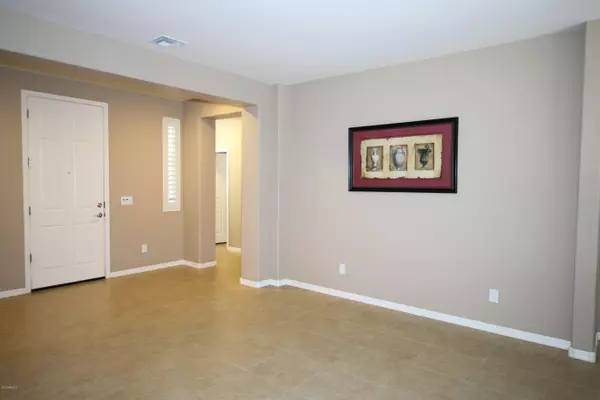For more information regarding the value of a property, please contact us for a free consultation.
21485 E BONANZA Way Queen Creek, AZ 85142
Want to know what your home might be worth? Contact us for a FREE valuation!

Our team is ready to help you sell your home for the highest possible price ASAP
Key Details
Sold Price $347,000
Property Type Single Family Home
Sub Type Single Family - Detached
Listing Status Sold
Purchase Type For Sale
Square Footage 2,194 sqft
Price per Sqft $158
Subdivision Langley Gateway Estates 2
MLS Listing ID 6051409
Sold Date 05/18/20
Style Santa Barbara/Tuscan
Bedrooms 4
HOA Fees $85/mo
HOA Y/N Yes
Originating Board Arizona Regional Multiple Listing Service (ARMLS)
Year Built 2010
Annual Tax Amount $2,461
Tax Year 2019
Lot Size 7,182 Sqft
Acres 0.16
Property Description
Beautiful single story home at the northern edge of Queen Creek with quick freeway access to anywhere. This is a 2,194sf 4 bedroom 2 1/2 bath home with plantation shutters and oversize tile floors throughout. The entertainer's kitchen has been updated with granite countertops and backsplash, stainless steel Kohler under-mount sink with 5 inserts, and oversize island with seating. The gathering area includes a custom built entertainment center with prewired surround sound ceiling mounted speakers. Additional speakers also wired to the owner's suite, formal dining room, & patio. The owner's suite offers a dedicated exit to the back patio. Owner's bath has dual sinks, step-in shower, soaker bathtub, enclosed toilet room and huge walk in closet. Guest bedrooms and bath are split, tucked away for quiet time. Easy step-in shower in this guest bath also with dual sinks and granite counters. There is a covered back patio with a ceiling fan, outdoor TV and easy close sun screen curtain. The Patio has upgrade pavers extend out into the backyard for entertaining. It also has an island grill bar with umbrella sleeve, built-in beverage frig and seating for 5. Professional outdoor landscape lighting for the perfect night lighting. R/O and a water softener. Inside laundry with granite counters. Guest half bath just steps from gathering area. This home is a short walk from the A+ rated Jack Barnes Elementary School. North-south lot with secure gate front entryway. See it today!
Location
State AZ
County Maricopa
Community Langley Gateway Estates 2
Direction East on Queen Creek to 214th St, South to Bonanza, East to home on the south side. [NO SIGNPOST]
Rooms
Other Rooms Great Room, Family Room
Master Bedroom Split
Den/Bedroom Plus 4
Separate Den/Office N
Interior
Interior Features Master Downstairs, Eat-in Kitchen, Breakfast Bar, Kitchen Island, Pantry, Double Vanity, Full Bth Master Bdrm, Separate Shwr & Tub, High Speed Internet, Granite Counters
Heating Electric
Cooling Refrigeration, Programmable Thmstat, Ceiling Fan(s)
Flooring Tile
Fireplaces Number No Fireplace
Fireplaces Type None
Fireplace No
Window Features Double Pane Windows
SPA None
Exterior
Exterior Feature Covered Patio(s), Patio, Built-in Barbecue
Parking Features Electric Door Opener
Garage Spaces 2.0
Garage Description 2.0
Fence Block
Pool None
Community Features Playground
Utilities Available SRP
Roof Type Tile,Concrete
Private Pool No
Building
Lot Description Sprinklers In Rear, Sprinklers In Front, Gravel/Stone Front, Gravel/Stone Back, Auto Timer H2O Front, Auto Timer H2O Back
Story 1
Builder Name RICHMOND AMERICAN HOMES
Sewer Public Sewer
Water City Water
Architectural Style Santa Barbara/Tuscan
Structure Type Covered Patio(s),Patio,Built-in Barbecue
New Construction No
Schools
Elementary Schools Jack Barnes Elementary School
Middle Schools Queen Creek Middle School
High Schools Queen Creek High School
School District Queen Creek Unified District
Others
HOA Name LANGLEY GATEWAY ESTA
HOA Fee Include Maintenance Grounds
Senior Community No
Tax ID 304-66-591
Ownership Fee Simple
Acceptable Financing Cash, Conventional, FHA, VA Loan
Horse Property N
Listing Terms Cash, Conventional, FHA, VA Loan
Financing Conventional
Read Less

Copyright 2024 Arizona Regional Multiple Listing Service, Inc. All rights reserved.
Bought with Keller Williams Realty Sonoran Living
GET MORE INFORMATION





