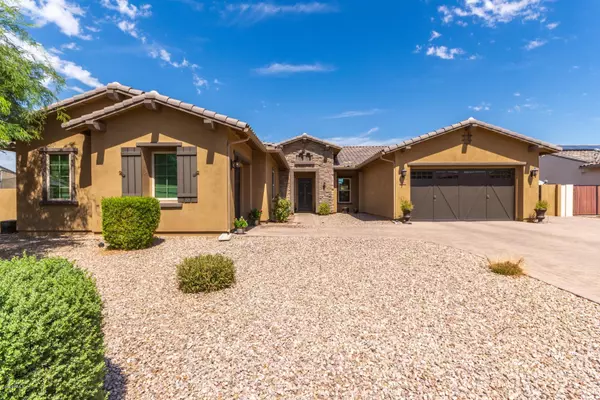For more information regarding the value of a property, please contact us for a free consultation.
20180 E VIA DEL RANCHO -- Queen Creek, AZ 85142
Want to know what your home might be worth? Contact us for a FREE valuation!

Our team is ready to help you sell your home for the highest possible price ASAP
Key Details
Sold Price $560,000
Property Type Single Family Home
Sub Type Single Family - Detached
Listing Status Sold
Purchase Type For Sale
Square Footage 3,558 sqft
Price per Sqft $157
Subdivision Montelena
MLS Listing ID 5980167
Sold Date 12/30/19
Bedrooms 4
HOA Fees $75/mo
HOA Y/N Yes
Originating Board Arizona Regional Multiple Listing Service (ARMLS)
Year Built 2014
Annual Tax Amount $3,787
Tax Year 2019
Lot Size 0.413 Acres
Acres 0.41
Property Description
Luxury living at it's best in this uniquely custom featured home in the coveted, prestigious community of Montelena! Welcome... come step inside to an open, spacious entry with 10' coffered ceiling followed by a grand formal dining area. Gourmet kitchen displays beautiful granite blends, 42'' maple cabinets with fine trim molding, wine bar, kitchen island ''great'' for additional seating, tiled back splash, five burner gas stove with stainless hood, wall mount double oven & microwave, SS appliances, (new dishwasher), R/O, & extended buffet counter with cabinets. Enjoy the pot & pan drawers, & a built in trash center in the kitchen island. You'll love all the prep space in this kitchen! Pantry has tons of storage & is conveniently located at garage entrance. Easy for grocery drop off!! Experience the awesome features of four bedrooms, plus den, four and 1/2 baths with raised vanities, a perfect set up for family function and privacy! Roomy walk in closets with every bedroom! Expansive Master Retreat offers a beautiful coffered ceiling, bayed window, and generous wall space to fit any size furniture and wall decor. Master bath displays a wrap around 18" tiled shower, dual sink vanities, over sized garden tub, private toilet room, and entrance to master closet with laundry room attached! Four car garage, three of which are air conditioned, has top of the line water softener, 75 gallon water heater, and post tension slab. Enjoy your tranquil resort style backyard with pebble sheen play pool and rock waterfall feature. Gorgeous travertine frames the beauty of this custom designed pool, with accents of lush green trees, shrubs and grass! Swim your laps, relax and enjoy the Arizona sunsets seen from your very own backyard. Additional parking and or storage is on the east side of home, with decorative RV gate. Impressive paved driveway adds to the awesome curb appeal with Tuscan stone accents. This is an "ENERGY STAR" home, quality built, and energy efficient! This wonderful community offers great biking paths, children's playground areas, and beautifully manicured common areas! Just minutes in proximity to Mansel Carter Oasis Park, Queen Creek Performing Arts Center, Olive Mill, Milan Art Institute, Splash Pad, Barney Family Sports Complex, and Queen Creek Skate Park! Hiking, biking enthusiast?? Got you covered with San Tan Mountain Regional Park just minutes way! Shopping, restaurants, movie theatre, library, built just for you! All a quick trip away! You will be captivated by this charmer, easy to love with design to embrace the most discriminating buyer! Bring your family to the finest!
Location
State AZ
County Maricopa
Community Montelena
Direction Heading south on Hawes RD, cross over Ocotillo ~ Left on Via Del Jardin ~ Right on 201st Way ~ Left on Via Del Palo ~ Right on 202nd ST. ~ Right on Via Del Rancho. Home will be on your right!
Rooms
Other Rooms Great Room, Family Room
Master Bedroom Not split
Den/Bedroom Plus 5
Separate Den/Office Y
Interior
Interior Features Eat-in Kitchen, Breakfast Bar, 9+ Flat Ceilings, Drink Wtr Filter Sys, No Interior Steps, Kitchen Island, Pantry, Double Vanity, Full Bth Master Bdrm, Separate Shwr & Tub, High Speed Internet, Granite Counters
Heating Natural Gas
Cooling Refrigeration, Programmable Thmstat, Ceiling Fan(s)
Flooring Carpet, Tile
Fireplaces Number No Fireplace
Fireplaces Type None
Fireplace No
Window Features ENERGY STAR Qualified Windows,Double Pane Windows,Low Emissivity Windows,Tinted Windows
SPA None
Laundry Engy Star (See Rmks)
Exterior
Exterior Feature Covered Patio(s), Playground, Patio, Storage
Parking Features Dir Entry frm Garage, Electric Door Opener, RV Gate, Side Vehicle Entry, Tandem
Garage Spaces 4.0
Garage Description 4.0
Fence Block
Pool Play Pool, Variable Speed Pump, Private
Community Features Playground, Biking/Walking Path
Utilities Available SRP, SW Gas
Amenities Available Management, Rental OK (See Rmks)
Roof Type Tile
Private Pool Yes
Building
Lot Description Sprinklers In Rear, Sprinklers In Front, Gravel/Stone Front, Gravel/Stone Back, Grass Back, Auto Timer H2O Front, Auto Timer H2O Back
Story 1
Builder Name Maracay Homes
Sewer Sewer in & Cnctd, Public Sewer
Water City Water
Structure Type Covered Patio(s),Playground,Patio,Storage
New Construction No
Schools
Elementary Schools Desert Mountain Elementary
Middle Schools Queen Creek Middle School
High Schools Queen Creek High School
School District Queen Creek Unified District
Others
HOA Name Montelena Mast Comm.
HOA Fee Include Maintenance Grounds
Senior Community No
Tax ID 304-67-509
Ownership Fee Simple
Acceptable Financing Cash, Conventional, FHA, VA Loan
Horse Property N
Listing Terms Cash, Conventional, FHA, VA Loan
Financing Conventional
Read Less

Copyright 2024 Arizona Regional Multiple Listing Service, Inc. All rights reserved.
Bought with My Home Group Real Estate
GET MORE INFORMATION





