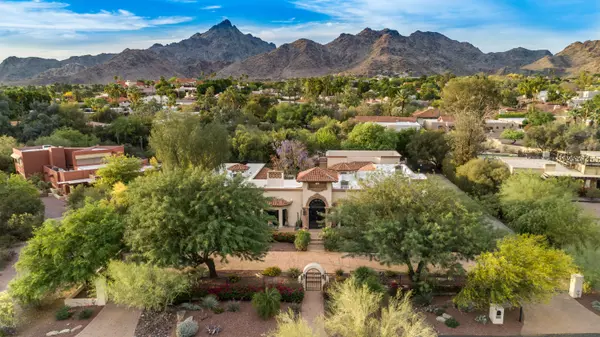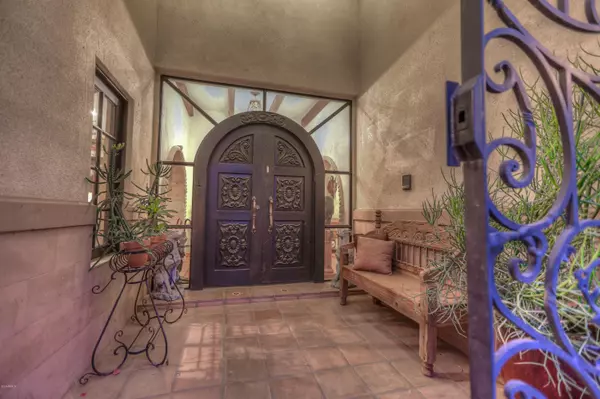For more information regarding the value of a property, please contact us for a free consultation.
3030 E PALO VERDE Drive Phoenix, AZ 85016
Want to know what your home might be worth? Contact us for a FREE valuation!

Our team is ready to help you sell your home for the highest possible price ASAP
Key Details
Sold Price $1,498,000
Property Type Single Family Home
Sub Type Single Family - Detached
Listing Status Sold
Purchase Type For Sale
Square Footage 5,029 sqft
Price per Sqft $297
Subdivision Alta Vista Park
MLS Listing ID 6047925
Sold Date 06/25/20
Style Spanish
Bedrooms 3
HOA Y/N No
Originating Board Arizona Regional Multiple Listing Service (ARMLS)
Year Built 1985
Annual Tax Amount $12,921
Tax Year 2019
Lot Size 1.019 Acres
Acres 1.02
Property Description
Timeless 5,100SQFT Classic Spanish Colonial Gem located in the heart of the Biltmore in Phoenix, Arizona! Situated in the private enclave of Biltmore Alta Vista Park, known for being home to a number of architecturally stunning residential properties, this wonderfully designed split floor plan estate is a true showpiece like none other. This gorgeous Spanish Hacienda-style single story energy efficient solar remodel sits on over an acre double-gated lot surrounded by awe-inspiring Piestewa Peak mountain views at the base of the North Phoenix Mountain Preserve. Upon entering the property through the wrought iron gate and custom carved double doors, you'll immediately be enchanted by its imported exceptional Cantera stone accents, hand-painted murals, designer stone work, unique iron work and rustic beamed ceilings throughout. The 3 bedroom split plan design, plus office, allows for optimal privacy. Meticulous design and attention to detail exemplify the quality construction of the estate. This is where modern design meets old world elegance.
A remarkably designed state-of-the-art kitchen with detailed furniture grade cabinetry and features contemporary stained concrete countertops, spacious island, Wolf gas range, double ovens, double Sub-Zero's, 1000-bottle temperature controlled wine cellar and a sunny breakfast nook with a vaulted ceiling that overlooks the beautiful central courtyard. Adjacent the kitchen, a wing which includes two guest suites, den and a theater room/office. Central to the home is the dining room highlighting Spanish Colonial elegance complete with Cantera stone niches, coffered ceiling and beautiful chandelier. From the foyer is living room, anchored by a massive Cantera mantel and gas fireplace with complimenting archways.
The master wing spares no details! A spacious sitting area, beautiful wood beamed ceilings, reclaimed antique barn wood floors, beehive gas fireplace, and courtyard access via French doors. The luxurious master bath can be your very own spa-like sanctuary. Travertine tile and marble countertops. Large jetted soaking tub, multi-nozzle steam shower, dual travertine sinks, his & hers bathrooms, gas fireplace, built-in Miele espresso machine, crystal chandelier and-let's not forget the spacious walk-in closet and custom built-ins with plenty of storage space. Also included is indoor / outdoor surround sound, a three-car garage and RV parking.
The Saltillo-tiled courtyard will transport you to another world with its wonderful sitting areas, rose-lined fountain, lush easy care landscape. Enjoy a dip in the Pebble Tec pool and spa with hand carved cascading water features or escape to the terraces and winding pathed mediation garden sanctuary where you can indulge in some quiet relaxation. Viewing deck for enjoying sweeping mountain & city views at any time of the day or night. It truly is, a grand outdoor space, lavishly laid out for entertaining large parties or intimate dinners. This meticulously maintained elegant stunner is just minutes away from lovely walking and hiking trails, Biltmore Adobe & Lynx Golf Courses, luxury shopping, dining, freeway access, the world renowned Arizona Biltmore Resort and Phoenix International Sky Harbor Airport. Truly a must see!
Location
State AZ
County Maricopa
Community Alta Vista Park
Direction South on 32nd St. West on San Miguel into Biltmore Alta Vista Park. Follow San Miguel until it turns into 30th St. Turn right (East) onto Palo Verde Dr. Home will be on your left.
Rooms
Master Bedroom Split
Den/Bedroom Plus 4
Separate Den/Office Y
Interior
Interior Features Eat-in Kitchen, Drink Wtr Filter Sys, Kitchen Island, Pantry, Bidet, Double Vanity, Full Bth Master Bdrm, Separate Shwr & Tub, Tub with Jets
Heating Natural Gas
Cooling Refrigeration, Ceiling Fan(s), See Remarks
Flooring Tile, Wood
Fireplaces Type 3+ Fireplace, Living Room, Master Bedroom, Gas
Fireplace Yes
Window Features Double Pane Windows
SPA Heated,Private
Exterior
Exterior Feature Balcony, Circular Drive, Covered Patio(s), Patio, Private Yard, Built-in Barbecue
Parking Features Attch'd Gar Cabinets, Dir Entry frm Garage, Electric Door Opener, Side Vehicle Entry
Garage Spaces 3.0
Garage Description 3.0
Fence Block, Wrought Iron, Wire
Pool Private
Utilities Available SRP, SW Gas
Amenities Available None
View City Lights, Mountain(s)
Roof Type Tile,Foam
Private Pool Yes
Building
Lot Description Sprinklers In Rear, Sprinklers In Front, Desert Back, Desert Front
Story 1
Builder Name Unknown
Sewer Septic Tank
Water City Water
Architectural Style Spanish
Structure Type Balcony,Circular Drive,Covered Patio(s),Patio,Private Yard,Built-in Barbecue
New Construction No
Schools
Elementary Schools Madison Elementary School
Middle Schools Madison #1 Middle School
High Schools Arcadia High School
School District Phoenix Union High School District
Others
HOA Fee Include No Fees
Senior Community No
Tax ID 164-11-003-B
Ownership Fee Simple
Acceptable Financing Cash, Conventional
Horse Property N
Listing Terms Cash, Conventional
Financing Other
Read Less

Copyright 2024 Arizona Regional Multiple Listing Service, Inc. All rights reserved.
Bought with My Home Group Real Estate




