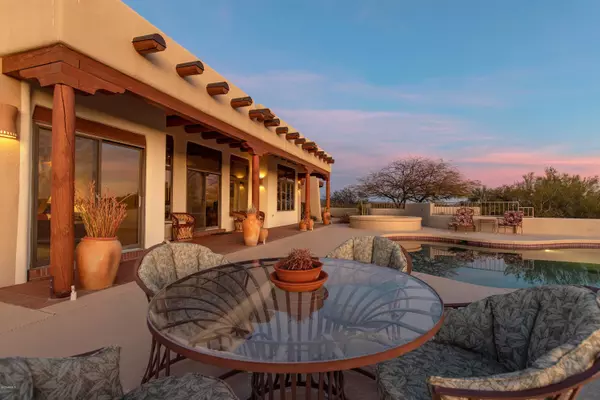For more information regarding the value of a property, please contact us for a free consultation.
1685 W Cherokee Lane Wickenburg, AZ 85390
Want to know what your home might be worth? Contact us for a FREE valuation!

Our team is ready to help you sell your home for the highest possible price ASAP
Key Details
Sold Price $645,000
Property Type Single Family Home
Sub Type Single Family - Detached
Listing Status Sold
Purchase Type For Sale
Square Footage 2,569 sqft
Price per Sqft $251
Subdivision Cherokee
MLS Listing ID 6038059
Sold Date 06/02/20
Style Territorial/Santa Fe
Bedrooms 3
HOA Y/N No
Originating Board Arizona Regional Multiple Listing Service (ARMLS)
Year Built 1989
Annual Tax Amount $2,794
Tax Year 2019
Lot Size 3.470 Acres
Acres 3.47
Property Description
Authentic In Every Detail, This Home By Noted Santa Fe Designer Sonny Otero Boasts 2 Master Bedroom Suites & Third Bedroom/Office, 3 Bathrooms, 3 Fireplaces, Plaster Walls, & Materials Brought From Santa Fe Make This Home A One Of A Kind Gem In The Desert. Vigas Throughout Home & Different Ceiling Treatments In Virtually Every Room, One Is Greeted With A Different Feeling Of Santa Fe Architecture. The 3.47 Ac Provides Privacy,but Just 3 Miles From Downtown. Rounding Out The Home Is A Formal Dining Room, Brkfst Bar, Eat In Kitchen, Media Room With Lg Screen Projection TV & Surround Sound. As Nice As The Home Is Inside, Also Offering Outdoor Amenities With Sparkling Pool & Spa, Patios W/12' Ceilings, A Rustic Outdoor Cowboy Cooking Area For Cast-iron Cooking And Grilling.. And A Large Separate Gardening Area ! These Features Provide For A Delightful And Varied Outdoor Living Experience!
'Casa de Corazon' translation 'Home of My Heart'
Location
State AZ
County Maricopa
Community Cherokee
Direction Hwy 60 (W Wickenburg Way) to north on Vulture Mine RD.Turn Rt on Cherokee Ln follow @ mile to Rt At Realtor arrow up hill to Realtor Sign at home on Right. (or Hwy 93 to south at Light, N Vulture Mine
Rooms
Other Rooms Great Room, Media Room
Master Bedroom Split
Den/Bedroom Plus 4
Separate Den/Office Y
Interior
Interior Features Other, See Remarks, Eat-in Kitchen, Breakfast Bar, 9+ Flat Ceilings, No Interior Steps, Vaulted Ceiling(s), Pantry, Double Vanity, Full Bth Master Bdrm, Separate Shwr & Tub, Tub with Jets
Heating Electric
Cooling Refrigeration, Ceiling Fan(s)
Flooring Carpet, Tile
Fireplaces Type Other (See Remarks), 3+ Fireplace, Fire Pit, Living Room, Master Bedroom
Fireplace Yes
Window Features Dual Pane
SPA Heated
Laundry WshrDry HookUp Only
Exterior
Exterior Feature Covered Patio(s), Patio
Parking Features Electric Door Opener, Extnded Lngth Garage, RV Access/Parking
Garage Spaces 2.0
Garage Description 2.0
Fence Block, Wrought Iron
Pool Private
Utilities Available APS
Amenities Available None
View Mountain(s)
Roof Type Built-Up,Foam
Private Pool Yes
Building
Lot Description Sprinklers In Rear, Sprinklers In Front, Gravel/Stone Front, Gravel/Stone Back, Auto Timer H2O Front, Auto Timer H2O Back
Story 1
Builder Name SantaFe, NM & Local Tradesmen
Sewer Septic in & Cnctd
Water Well - Pvtly Owned
Architectural Style Territorial/Santa Fe
Structure Type Covered Patio(s),Patio
New Construction No
Schools
Elementary Schools Hassayampa Elementary School
Middle Schools Vulture Peak Middle School
High Schools Wickenburg High School
School District Wickenburg Unified District
Others
HOA Fee Include No Fees
Senior Community No
Tax ID 505-03-012-E
Ownership Fee Simple
Acceptable Financing Conventional, 1031 Exchange, VA Loan
Horse Property Y
Listing Terms Conventional, 1031 Exchange, VA Loan
Financing Conventional
Read Less

Copyright 2025 Arizona Regional Multiple Listing Service, Inc. All rights reserved.
Bought with Award Realty




