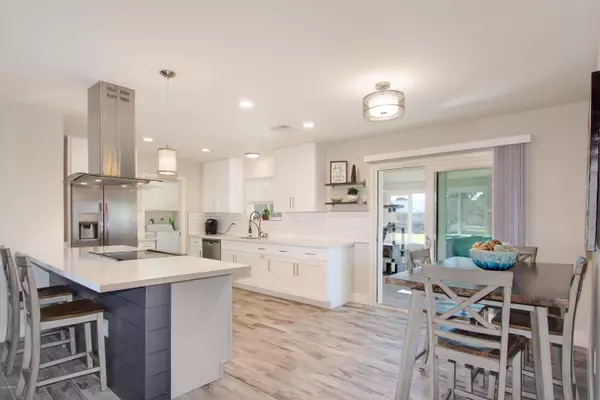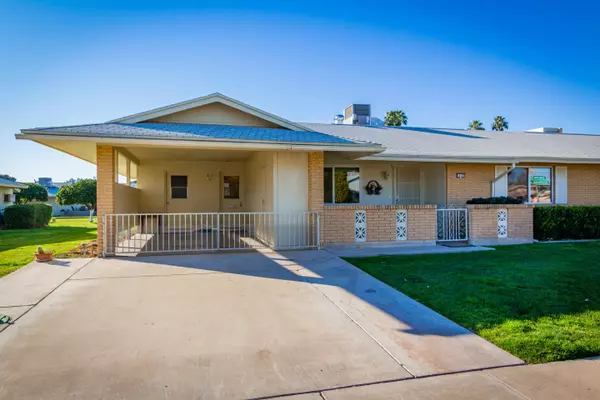For more information regarding the value of a property, please contact us for a free consultation.
10747 W SALEM Drive Sun City, AZ 85351
Want to know what your home might be worth? Contact us for a FREE valuation!

Our team is ready to help you sell your home for the highest possible price ASAP
Key Details
Sold Price $180,000
Property Type Single Family Home
Sub Type Gemini/Twin Home
Listing Status Sold
Purchase Type For Sale
Square Footage 1,348 sqft
Price per Sqft $133
Subdivision Sun City 6H Replat
MLS Listing ID 6031410
Sold Date 04/03/20
Bedrooms 2
HOA Fees $271/mo
HOA Y/N Yes
Originating Board Arizona Regional Multiple Listing Service (ARMLS)
Year Built 1968
Annual Tax Amount $2,019
Tax Year 652
Lot Size 302 Sqft
Acres 0.01
Property Description
2nd chance to make this beauty your new home!
Don't let yourself miss out on this delightful 2 bedroom home in Sun City. This quaint home is full of updates completed just last year. Spend your days in the enclosed Arizona room relaxing and enjoying the view or enjoy the open floor plan in the living room while that special someone cooks you dinner. You may just spend your days admiring the newer quart counter tops or beautiful wood plank tile.
While you're visiting your new home don't forget to check out the 2 storage rooms off of the carport.
Not to mention you are in walking distance to Mountain View Recreation center, one of the many recreational centers in Sun City.
Lets not forget the exterior of home is scheduled to be re-painted in February!
Location
State AZ
County Maricopa
Community Sun City 6H Replat
Direction Going North on Del Webb, turn right on 107th Ave., right on W Salem Dr, property will be at the end of the block on the left.
Rooms
Other Rooms Arizona RoomLanai
Master Bedroom Not split
Den/Bedroom Plus 2
Separate Den/Office N
Interior
Interior Features Eat-in Kitchen, No Interior Steps, 3/4 Bath Master Bdrm, Granite Counters
Heating Natural Gas
Cooling Refrigeration
Flooring Tile
Fireplaces Number No Fireplace
Fireplaces Type None
Fireplace No
Window Features Double Pane Windows
SPA None
Exterior
Exterior Feature Covered Patio(s)
Carport Spaces 1
Fence None
Pool None
Community Features Community Spa Htd, Community Spa, Community Pool Htd, Community Pool, Golf, Tennis Court(s), Biking/Walking Path, Clubhouse, Fitness Center
Utilities Available APS, SW Gas
Roof Type Composition
Private Pool No
Building
Lot Description Grass Front, Grass Back
Story 1
Builder Name Del Webb
Sewer Public Sewer
Water City Water
Structure Type Covered Patio(s)
New Construction No
Schools
Elementary Schools Adult
Middle Schools Adult
High Schools Adult
School District Out Of Area
Others
HOA Name MT SALEM
HOA Fee Include Sewer,Maintenance Grounds,Front Yard Maint,Trash,Water,Maintenance Exterior
Senior Community No
Tax ID 142-70-847
Ownership Fee Simple
Acceptable Financing Cash, Conventional, VA Loan
Horse Property N
Listing Terms Cash, Conventional, VA Loan
Financing FHA
Read Less

Copyright 2024 Arizona Regional Multiple Listing Service, Inc. All rights reserved.
Bought with Realty ONE Group
GET MORE INFORMATION





