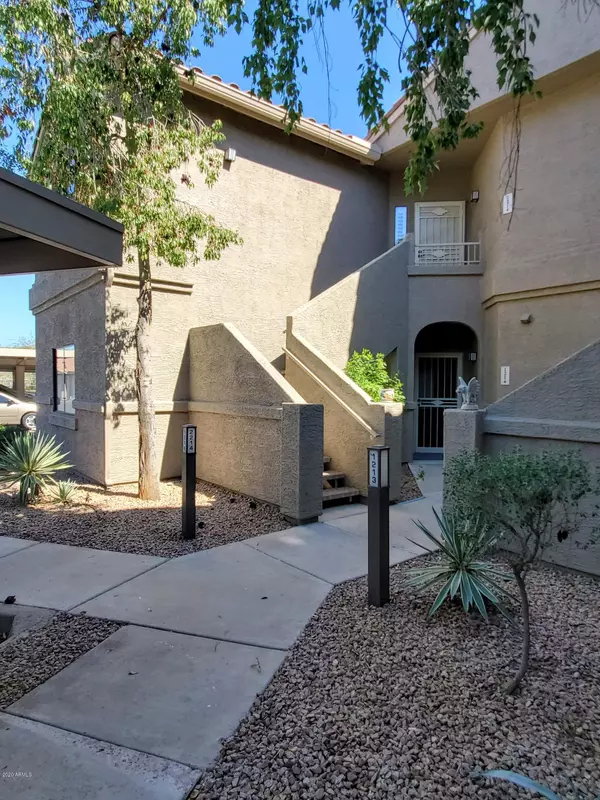For more information regarding the value of a property, please contact us for a free consultation.
15225 N 100TH Street #2214 Scottsdale, AZ 85260
Want to know what your home might be worth? Contact us for a FREE valuation!

Our team is ready to help you sell your home for the highest possible price ASAP
Key Details
Sold Price $299,950
Property Type Condo
Sub Type Apartment Style/Flat
Listing Status Sold
Purchase Type For Sale
Square Footage 1,302 sqft
Price per Sqft $230
Subdivision Villages North Phase 4 Condominium Amd
MLS Listing ID 6044125
Sold Date 04/10/20
Style Santa Barbara/Tuscan
Bedrooms 2
HOA Fees $298/mo
HOA Y/N Yes
Originating Board Arizona Regional Multiple Listing Service (ARMLS)
Year Built 1998
Annual Tax Amount $1,322
Tax Year 2019
Lot Size 148 Sqft
Property Description
Selling with a ONE CAR GARAGE - RARE! From your Private Balcony Patio, soak up the Great Views of the McDowell Mountains and tranquil canal then head over to relax in the HEATED Community POOL and SPA!! This 2 bdrm / 2 bath unit is situated in the more desirable, GATED, Private enclave of condos on the north side of 100st, at Villages North in Scottsdale. Location Location! Everything you need is within minutes! Complete with Walking Trails, Tennis, Community Pool and Spa, Adjacent Horizon Park, Biking Trails, Golf Courses, AJ's Fine Food, Shopping, Dinning and More. This home has been GENTLY lived in as a second home. A must see, come view this ideal property for yourself before it is gone!
Location
State AZ
County Maricopa
Community Villages North Phase 4 Condominium Amd
Direction From Thompson Peak Pkwy, go northeast to 100th st, turn left (NorthWest), then first right to gated entrance into the condo
Rooms
Master Bedroom Split
Den/Bedroom Plus 2
Separate Den/Office N
Interior
Interior Features Eat-in Kitchen, 9+ Flat Ceilings, Fire Sprinklers, No Interior Steps, Vaulted Ceiling(s), Double Vanity, High Speed Internet
Heating Electric
Cooling Refrigeration, Ceiling Fan(s)
Fireplaces Number No Fireplace
Fireplaces Type None
Fireplace No
SPA None
Exterior
Exterior Feature Balcony, Covered Patio(s), Private Street(s)
Parking Features Electric Door Opener, Assigned, Detached
Garage Spaces 1.0
Carport Spaces 1
Garage Description 1.0
Fence Block, Wrought Iron
Pool None
Community Features Gated Community, Community Spa Htd, Community Spa, Community Pool Htd, Community Pool, Near Bus Stop, Tennis Court(s), Biking/Walking Path
Utilities Available APS
Amenities Available FHA Approved Prjct, Management, Rental OK (See Rmks)
View Mountain(s)
Roof Type Tile
Private Pool No
Building
Lot Description Cul-De-Sac
Story 2
Builder Name Towne Developments
Sewer Public Sewer
Water City Water
Architectural Style Santa Barbara/Tuscan
Structure Type Balcony,Covered Patio(s),Private Street(s)
New Construction No
Schools
Elementary Schools Zuni Hills Elementary School
Middle Schools Desert Canyon Middle School
High Schools Desert Mountain High School
School District Scottsdale Unified District
Others
HOA Name Villages North
HOA Fee Include Roof Repair,Insurance,Sewer,Maintenance Grounds,Trash,Water,Roof Replacement,Maintenance Exterior
Senior Community No
Tax ID 217-50-702
Ownership Condominium
Acceptable Financing Cash, Conventional, FHA
Horse Property N
Listing Terms Cash, Conventional, FHA
Financing FHA
Special Listing Condition FIRPTA may apply
Read Less

Copyright 2024 Arizona Regional Multiple Listing Service, Inc. All rights reserved.
Bought with HomeSmart
GET MORE INFORMATION





