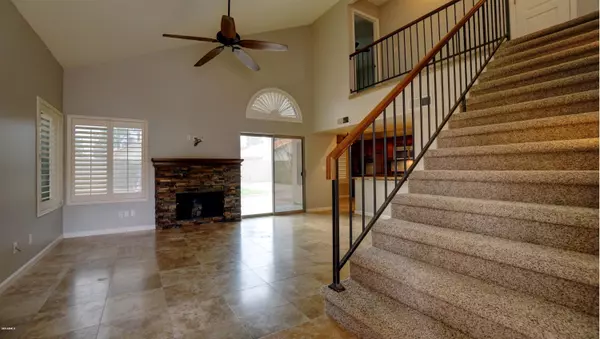For more information regarding the value of a property, please contact us for a free consultation.
4341 E BADGER Way Phoenix, AZ 85044
Want to know what your home might be worth? Contact us for a FREE valuation!

Our team is ready to help you sell your home for the highest possible price ASAP
Key Details
Sold Price $337,500
Property Type Single Family Home
Sub Type Single Family - Detached
Listing Status Sold
Purchase Type For Sale
Square Footage 1,443 sqft
Price per Sqft $233
Subdivision Mountain Park Ranch Unit 12 Parc 1 Lt 221-373 C-E
MLS Listing ID 6049585
Sold Date 04/24/20
Bedrooms 3
HOA Fees $12
HOA Y/N Yes
Originating Board Arizona Regional Multiple Listing Service (ARMLS)
Year Built 1990
Annual Tax Amount $2,016
Tax Year 2019
Lot Size 4,718 Sqft
Acres 0.11
Property Description
SO BEAUTIFUL!! Professionally updated Home w/Custom Touches in Mountain Park Ranch! BRAND NEW Roof, Carpet, NEW 'Agreeable Gray' 2-tone Paint, NEW outside Paint too! Classic Travertine Stone thru-out downstairs & Bathrooms. Custom Knotty Wood Cabinetry, High-Level Granite in Kitchen & ALL 3 Baths! Hansgrohe Faucet, Stainless Sink & Appliances, newer Stove! Breakfast Bar. Open vaulted Ceilings, custom brick Fireplace, brushed nickel Hardware, quality Lighting & Ceiling Fans thru-out! Huge Walk-In Master Shower w/Multiple Shower Heads! Newer Dual-Pane Windows, Recent AC, Plantation Shutters! Sunscreens, Newer Foam Insulation in Attic, N/S exposed. Washer/Dryer/Fridge ALL STAY! Garage Cabinets! Synth-Grass in BIG backyard. MPR HOA has 3 Pools(1 heated),Sport Courts, Ponds, Tot-Lots, Hiking
Location
State AZ
County Maricopa
Community Mountain Park Ranch Unit 12 Parc 1 Lt 221-373 C-E
Direction SOUTH on Ranch Circle South, EAST on Mountain Sage, SOUTH on 43rd St, EAST on Badger to home on RIGHT
Rooms
Other Rooms Family Room
Master Bedroom Split
Den/Bedroom Plus 3
Separate Den/Office N
Interior
Interior Features Upstairs, Eat-in Kitchen, Breakfast Bar, Vaulted Ceiling(s), 3/4 Bath Master Bdrm, Double Vanity, High Speed Internet, Granite Counters
Heating Electric
Cooling Refrigeration, Ceiling Fan(s)
Flooring Carpet, Stone
Fireplaces Type 1 Fireplace, Family Room
Fireplace Yes
Window Features Double Pane Windows
SPA None
Exterior
Exterior Feature Patio
Parking Features Attch'd Gar Cabinets, Dir Entry frm Garage, Electric Door Opener
Garage Spaces 2.0
Garage Description 2.0
Fence Block
Pool None
Community Features Community Spa Htd, Community Spa, Community Pool Htd, Community Pool, Tennis Court(s), Playground, Biking/Walking Path
Utilities Available SRP
Amenities Available Management
View Mountain(s)
Roof Type Tile
Private Pool No
Building
Lot Description Desert Front, Synthetic Grass Back
Story 2
Builder Name Unknown
Sewer Public Sewer
Water City Water
Structure Type Patio
New Construction No
Schools
Elementary Schools Kyrene De La Esperanza School
Middle Schools Centennial Elementary School
High Schools Mountain Pointe High School
School District Tempe Union High School District
Others
HOA Name Mountain Park Ranch
HOA Fee Include Maintenance Grounds
Senior Community No
Tax ID 301-83-351
Ownership Fee Simple
Acceptable Financing Cash, Conventional, FHA, VA Loan
Horse Property N
Listing Terms Cash, Conventional, FHA, VA Loan
Financing Conventional
Read Less

Copyright 2024 Arizona Regional Multiple Listing Service, Inc. All rights reserved.
Bought with RE/MAX Professionals
GET MORE INFORMATION





