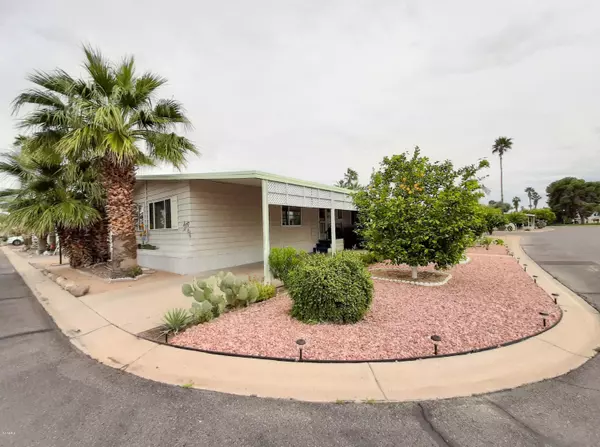For more information regarding the value of a property, please contact us for a free consultation.
11411 N 91ST Avenue #47 Peoria, AZ 85345
Want to know what your home might be worth? Contact us for a FREE valuation!

Our team is ready to help you sell your home for the highest possible price ASAP
Key Details
Sold Price $30,000
Property Type Mobile Home
Sub Type Mfg/Mobile Housing
Listing Status Sold
Purchase Type For Sale
Square Footage 1,560 sqft
Price per Sqft $19
Subdivision Casa Del Sol West, A 55+ Community
MLS Listing ID 6048810
Sold Date 06/19/20
Style Other (See Remarks)
Bedrooms 2
HOA Y/N No
Originating Board Arizona Regional Multiple Listing Service (ARMLS)
Land Lease Amount 804.0
Year Built 1973
Annual Tax Amount $173
Tax Year 2020
Property Description
JUST REDUCED! 2 Bedroom, 2 Bathroom Bostonian 24X65 This home shows better than many a newer home...Simply walk through the doors of this tastefully decorated, fully amenitized, upgraded home and start living your Best Life! Includes free 1 year home warranty. Home Features: NEW 14 seerAC and Furnace!!! Highly coveted Corner Lot with Beautiful landscaping! Gourmet Cooking Kitchen with: New GAS 5-burner cooktop & copper sink, plenty of countertop workspace and storage, dishwasher, pristine classic oven, microwave + more! Bar located off dining area! Dining Room with seating for 6 and built-in China cabinet! Open bright Living Room with reading area! 3 day blinds thruout.Stunning water-resistant Plank Flooring throughout!
Master bedroom with Private bath with WALK-IN JETTED TUB walk-in closet!
Large second bedroom with Jack-n-Jill bathroom and walk-in closet!
Shady, gated side porch!
BBQ included!
Attached storage with Washer & Dryer included!
Gigantic two-car tandem carport (fits 2 SUVs)!
Newly coated & sealed roof!
Entire home flawlessly leveled!
Far too many additional furnishings to include in this ad!!! (Contact for specific inclusions)
Location
State AZ
County Maricopa
Community Casa Del Sol West, A 55+ Community
Direction 91st and Peoria
Rooms
Den/Bedroom Plus 2
Separate Den/Office N
Interior
Interior Features Eat-in Kitchen, No Interior Steps, Kitchen Island, Tub with Jets
Heating Electric
Cooling Refrigeration, Ceiling Fan(s)
Flooring Carpet, Vinyl
Fireplaces Number No Fireplace
Fireplaces Type None
Fireplace No
SPA None
Exterior
Exterior Feature Covered Patio(s)
Carport Spaces 2
Fence Partial
Pool None
Community Features Gated Community, Community Spa Htd, Community Pool Htd, Community Media Room, Community Laundry, Clubhouse, Fitness Center
Utilities Available APS, SW Gas
Roof Type See Remarks,Metal
Private Pool No
Building
Lot Description Corner Lot, Desert Front
Story 1
Builder Name Bostonian
Sewer Public Sewer
Water City Water
Architectural Style Other (See Remarks)
Structure Type Covered Patio(s)
New Construction No
Schools
Elementary Schools Cheyenne Elementary School
Middle Schools Cheyenne Elementary School
High Schools Peoria High School
School District Peoria Unified School District
Others
HOA Fee Include Sewer,No Fees,Other (See Remarks),Trash,Water
Senior Community Yes
Tax ID 142-45-004-D
Ownership Leasehold
Acceptable Financing Cash
Horse Property N
Listing Terms Cash
Financing Exchange
Special Listing Condition Age Restricted (See Remarks), N/A
Read Less

Copyright 2024 Arizona Regional Multiple Listing Service, Inc. All rights reserved.
Bought with Century 21-Towne & Country
GET MORE INFORMATION





