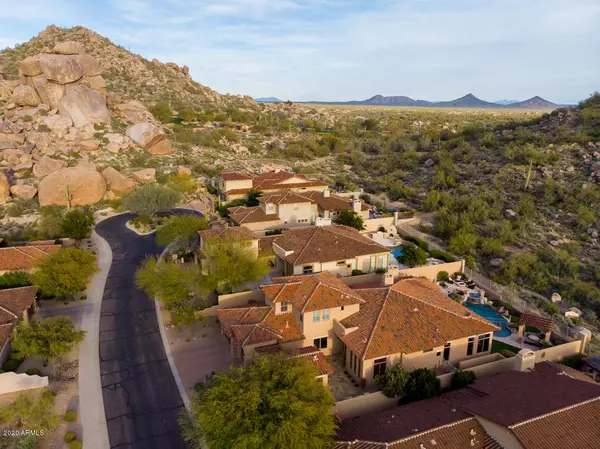For more information regarding the value of a property, please contact us for a free consultation.
7587 E Camino Salida del Sol -- Scottsdale, AZ 85266
Want to know what your home might be worth? Contact us for a FREE valuation!

Our team is ready to help you sell your home for the highest possible price ASAP
Key Details
Sold Price $1,055,000
Property Type Single Family Home
Sub Type Single Family - Detached
Listing Status Sold
Purchase Type For Sale
Square Footage 4,330 sqft
Price per Sqft $243
Subdivision Las Piedras At Sevano Village
MLS Listing ID 6024419
Sold Date 04/30/20
Bedrooms 6
HOA Fees $225/mo
HOA Y/N Yes
Originating Board Arizona Regional Multiple Listing Service (ARMLS)
Year Built 2005
Annual Tax Amount $4,719
Tax Year 2019
Lot Size 0.270 Acres
Acres 0.27
Property Description
Incredible 6 bed/6.5 ba home w/extraordinary mountain & ancient boulder views. Perched at the top of the exclusive GATED enclave of Las Piedras in North Scottsdale, conveniently located near high-end services/shopping. You can live on 1 level in this luxurious 4330' home where master is down along with 2 secondary bedrooms, an office, & also detached CASITA. Upstairs is a loft/game room w/2 more ensuite bedrooms. Resort backyard w/extraordinary views & heated pool/spa, water features, outdoor kitchen, pergola, firepit. Reclaimed hardwoods, rustic beams, & attention to detail throughout incl. 2 fireplaces w/custom surrounds, elegant window seat in family room, his/hers water closets in master, solid 8' wood doors throughout the home (SEE UPGRADES LIST). 2018 - 3 new TRANE HVAC units w/variable speed air handlers. Home boasts Nest thermostats, Hot H20 Recirc system, extended 3-car garage w/extensive cabinets. Community amenities incl. clubhouse w/full kitchen, fitness center & heated pool/spa. Proximate to shopping at the Summit (Target, Safeway, OfficeMax, Petsmart, boutiques & restaurants). AJs nearby as well.
Location
State AZ
County Maricopa
Community Las Piedras At Sevano Village
Direction North on Scottsdale Rd past Lone Mountain. Right (East) Asher Hills Dr. which curves left & becomes 74th Way. Enter code at gate. Right Camino Salida Del Sol to top of hill - home on right.
Rooms
Other Rooms Guest Qtrs-Sep Entrn, Loft, Great Room, Family Room
Guest Accommodations 250.0
Master Bedroom Split
Den/Bedroom Plus 8
Separate Den/Office Y
Interior
Interior Features Master Downstairs, Eat-in Kitchen, Breakfast Bar, Central Vacuum, Drink Wtr Filter Sys, Fire Sprinklers, Soft Water Loop, Vaulted Ceiling(s), Kitchen Island, Pantry, Double Vanity, Full Bth Master Bdrm, High Speed Internet, Granite Counters
Heating Natural Gas
Cooling Refrigeration, Programmable Thmstat, Ceiling Fan(s)
Flooring Carpet, Stone, Wood
Fireplaces Type 2 Fireplace, Fire Pit, Family Room, Living Room, Gas
Fireplace Yes
Window Features Mechanical Sun Shds,Double Pane Windows
SPA Heated,Private
Laundry Wshr/Dry HookUp Only
Exterior
Exterior Feature Covered Patio(s), Playground, Misting System, Patio, Private Yard, Built-in Barbecue, Separate Guest House
Parking Features Attch'd Gar Cabinets, Electric Door Opener, Extnded Lngth Garage, Over Height Garage
Garage Spaces 3.0
Garage Description 3.0
Fence Wrought Iron
Pool Heated, Private
Community Features Gated Community, Community Spa Htd, Community Spa, Community Pool Htd, Community Pool, Biking/Walking Path, Clubhouse, Fitness Center
Utilities Available APS, SW Gas
Amenities Available Management, Rental OK (See Rmks)
View City Lights, Mountain(s)
Roof Type Tile
Private Pool Yes
Building
Lot Description Sprinklers In Rear, Sprinklers In Front, Desert Back, Desert Front, Cul-De-Sac, Auto Timer H2O Front, Auto Timer H2O Back
Story 2
Builder Name Columbia Communities
Sewer Public Sewer
Water City Water
Structure Type Covered Patio(s),Playground,Misting System,Patio,Private Yard,Built-in Barbecue, Separate Guest House
New Construction No
Schools
Elementary Schools Black Mountain Elementary School
Middle Schools Sonoran Trails Middle School
High Schools Cactus Shadows High School
School District Cave Creek Unified District
Others
HOA Name Golden Valley
HOA Fee Include Maintenance Grounds,Street Maint
Senior Community No
Tax ID 216-51-118
Ownership Fee Simple
Acceptable Financing Cash, Conventional, VA Loan
Horse Property N
Listing Terms Cash, Conventional, VA Loan
Financing Conventional
Read Less

Copyright 2025 Arizona Regional Multiple Listing Service, Inc. All rights reserved.
Bought with HomeSmart




