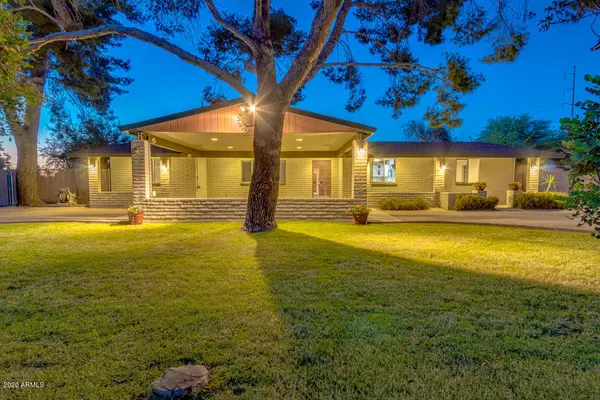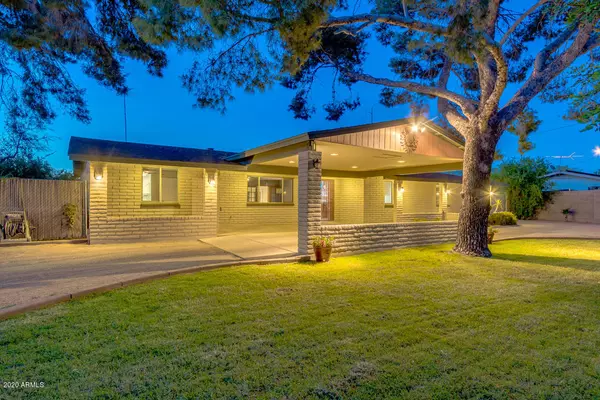For more information regarding the value of a property, please contact us for a free consultation.
3512 W WESTCOTT Drive Glendale, AZ 85308
Want to know what your home might be worth? Contact us for a FREE valuation!

Our team is ready to help you sell your home for the highest possible price ASAP
Key Details
Sold Price $530,000
Property Type Single Family Home
Sub Type Single Family - Detached
Listing Status Sold
Purchase Type For Sale
Square Footage 2,391 sqft
Price per Sqft $221
Subdivision Western Meadows
MLS Listing ID 6031326
Sold Date 02/28/20
Style Ranch
Bedrooms 3
HOA Y/N No
Originating Board Arizona Regional Multiple Listing Service (ARMLS)
Year Built 1969
Annual Tax Amount $2,714
Tax Year 2019
Lot Size 0.849 Acres
Acres 0.85
Property Description
Home has been COMPLETELY remodeled! NEW septic in place. Gorgeous high end granite countertops, new Shaker style cabinets throughout, premium water resistant laminate flooring, new
windows and completely remodeled bathrooms. This irrigated horse property is situated on almost an acre in the desirable Western Meadows subdivision. Includes 2BR/1 Bath guest house, mother-in-law suite, casita or income property in back with separate entrance and back patio. Plenty of room for toys with 2 RV gates. 2 storage areas. Horse fencing already in place. Mature landscaping.
See the documents tab for all this home has to offer.
Location
State AZ
County Maricopa
Community Western Meadows
Direction W on Bell, N 35th Ave, W on Westcott to house
Rooms
Other Rooms Guest Qtrs-Sep Entrn, Separate Workshop, Great Room, Media Room
Guest Accommodations 864.0
Den/Bedroom Plus 3
Separate Den/Office N
Interior
Interior Features Eat-in Kitchen, Breakfast Bar, Kitchen Island, Double Vanity, Full Bth Master Bdrm, Separate Shwr & Tub, Granite Counters
Heating Electric
Cooling Refrigeration, Ceiling Fan(s)
Flooring Carpet, Laminate, Tile
Fireplaces Type 1 Fireplace, Family Room
Fireplace Yes
Window Features Low Emissivity Windows
SPA None
Laundry Wshr/Dry HookUp Only
Exterior
Exterior Feature Circular Drive, Covered Patio(s), Patio, Storage, Separate Guest House
Parking Features RV Gate, Side Vehicle Entry, RV Access/Parking
Carport Spaces 2
Fence Chain Link
Pool None
Landscape Description Flood Irrigation, Irrigation Front
Community Features Near Bus Stop
Utilities Available APS
Amenities Available None
Roof Type Composition
Private Pool No
Building
Lot Description Grass Front, Grass Back, Irrigation Front, Flood Irrigation
Story 1
Builder Name Unknown
Sewer Septic in & Cnctd, Septic Tank
Water City Water
Architectural Style Ranch
Structure Type Circular Drive,Covered Patio(s),Patio,Storage, Separate Guest House
New Construction No
Schools
Elementary Schools Park Meadows Elementary School
Middle Schools Deer Valley Middle School
High Schools Barry Goldwater High School
School District Deer Valley Unified District
Others
HOA Fee Include No Fees
Senior Community No
Tax ID 206-13-005
Ownership Fee Simple
Acceptable Financing Cash, Conventional
Horse Property Y
Horse Feature Corral(s)
Listing Terms Cash, Conventional
Financing Conventional
Read Less

Copyright 2025 Arizona Regional Multiple Listing Service, Inc. All rights reserved.
Bought with Keller Williams Realty Sonoran Living




