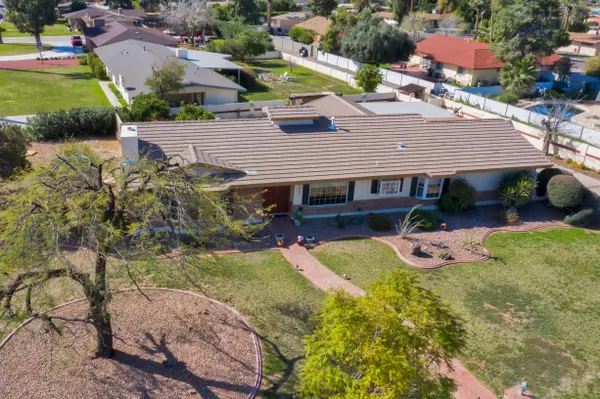For more information regarding the value of a property, please contact us for a free consultation.
503 E ORANGE Lane Litchfield Park, AZ 85340
Want to know what your home might be worth? Contact us for a FREE valuation!

Our team is ready to help you sell your home for the highest possible price ASAP
Key Details
Sold Price $418,000
Property Type Single Family Home
Sub Type Single Family - Detached
Listing Status Sold
Purchase Type For Sale
Square Footage 2,195 sqft
Price per Sqft $190
Subdivision Litchfield Park Sub 7 Replatted
MLS Listing ID 6045092
Sold Date 07/17/20
Style Ranch
Bedrooms 3
HOA Y/N No
Originating Board Arizona Regional Multiple Listing Service (ARMLS)
Year Built 1963
Annual Tax Amount $1,592
Tax Year 2019
Lot Size 0.334 Acres
Acres 0.33
Property Description
This is a rare opportunity to live in highly sought-after Old Litchfield Park community.
The home was built in 1963, and has been lovingly maintained. As you enter the home, you'll see the formal dining room open into a recessed living room with a cozy gas fireplace. In the kitchen, enjoy new counters, breakfast bar and Viking gas cooktop. Master bedroom has large walk-in closet, beautiful stonework shower, and French door access to private secluded patio. Down the hall is the 2nd bedroom with connected hall bathroom. Third bedroom opens into an office space overlooking the backyard. Outside you will find a shady patio, the pool accented by natural rock, a built-in smoker grill, and several mature citrus trees. Don't miss the secluded yet spacious shop in the two-car garage. The whole house has had the ceiling raised, re-insulated, argon gas low-E glass windows installed, newly remodeled kitchen, with solid oak floor throughout and stonework in both bathrooms.
Location
State AZ
County Maricopa
Community Litchfield Park Sub 7 Replatted
Rooms
Other Rooms Great Room, Family Room
Master Bedroom Downstairs
Den/Bedroom Plus 4
Separate Den/Office Y
Interior
Interior Features Master Downstairs, Eat-in Kitchen, Breakfast Bar, 3/4 Bath Master Bdrm, High Speed Internet
Heating Natural Gas
Cooling Refrigeration
Flooring Stone, Tile, Wood
Fireplaces Type 1 Fireplace, Gas
Fireplace Yes
Window Features Double Pane Windows,Low Emissivity Windows
SPA None
Laundry Wshr/Dry HookUp Only
Exterior
Exterior Feature Covered Patio(s), Built-in Barbecue
Parking Features Dir Entry frm Garage, Electric Door Opener, Separate Strge Area
Garage Spaces 2.0
Garage Description 2.0
Fence Block
Pool Private
Community Features Golf
Utilities Available APS, SW Gas
Amenities Available None
Roof Type Concrete
Private Pool Yes
Building
Lot Description Corner Lot, Grass Front, Grass Back
Story 1
Builder Name UNK
Sewer Public Sewer
Water City Water
Architectural Style Ranch
Structure Type Covered Patio(s),Built-in Barbecue
New Construction No
Schools
Elementary Schools Litchfield Elementary School
Middle Schools Western Sky Middle School
High Schools Millennium High School
School District Agua Fria Union High School District
Others
HOA Fee Include No Fees
Senior Community No
Tax ID 501-65-174
Ownership Fee Simple
Acceptable Financing FannieMae (HomePath), Cash, Conventional, FHA, VA Loan
Horse Property N
Listing Terms FannieMae (HomePath), Cash, Conventional, FHA, VA Loan
Financing Conventional
Read Less

Copyright 2024 Arizona Regional Multiple Listing Service, Inc. All rights reserved.
Bought with Mojica & Associates Real Estate
GET MORE INFORMATION





