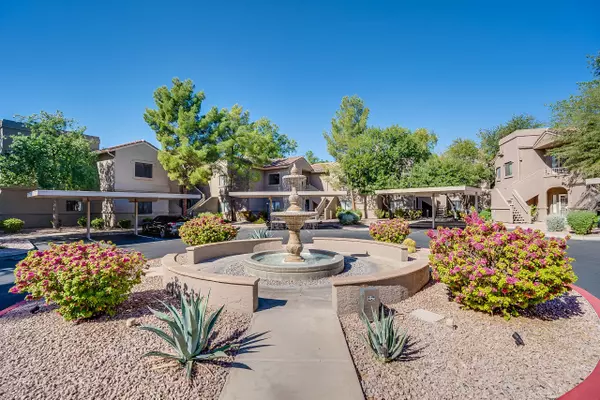For more information regarding the value of a property, please contact us for a free consultation.
15050 N THOMPSON PEAK Parkway #2061 Scottsdale, AZ 85260
Want to know what your home might be worth? Contact us for a FREE valuation!

Our team is ready to help you sell your home for the highest possible price ASAP
Key Details
Sold Price $299,900
Property Type Condo
Sub Type Apartment Style/Flat
Listing Status Sold
Purchase Type For Sale
Square Footage 1,500 sqft
Price per Sqft $199
Subdivision Villages North Condominiums
MLS Listing ID 5996188
Sold Date 12/09/19
Bedrooms 2
HOA Fees $275/mo
HOA Y/N Yes
Originating Board Arizona Regional Multiple Listing Service (ARMLS)
Year Built 1996
Annual Tax Amount $1,492
Tax Year 2019
Lot Size 1,696 Sqft
Acres 0.04
Property Description
Situated in the heart of North Scottsdale is this upper level condominium in the prestigious gated community of Villages North. This 2-bedroom, lock and leave home with large den (that can be used as or converted to a 3rd bedroom) is perfect for the year-round resident or the winter-visitor. All new flooring throughout! New kitchen counters, freshly painted, remodeled fireplace, remodeled master bathroom! It overlooks the lush and mature landscape of the community and boasts a large covered patio off the family room and master retreat. This home is exceptional and will be perfect for the most discerning buyer. Fridge, Washer, and Dryer included! The community has two pools, tennis courts and is walking distance to parks, shops and several restaurants. You'll love this unit + community.
Location
State AZ
County Maricopa
Community Villages North Condominiums
Direction Highway 101, East on Frank Lloyd Wright, North on Thompson Peak Pkwy, first Left into gated community. Take first driveway on left; Unit is located at the end of driveway.
Rooms
Other Rooms Family Room
Den/Bedroom Plus 3
Separate Den/Office Y
Interior
Interior Features Eat-in Kitchen, 9+ Flat Ceilings, Pantry, 3/4 Bath Master Bdrm, Double Vanity, Granite Counters
Heating Electric
Cooling Refrigeration
Flooring Carpet, Tile
Fireplaces Type 1 Fireplace, Living Room
Fireplace Yes
Window Features Double Pane Windows
SPA None
Laundry Inside, Stacked Washer/Dryer
Exterior
Exterior Feature Covered Patio(s), Patio
Parking Features Assigned
Carport Spaces 1
Fence None
Pool None
Community Features Community Spa Htd, Community Pool, Near Bus Stop, Tennis Court(s)
Utilities Available APS
Amenities Available Management
Roof Type Tile
Building
Story 1
Builder Name Towne Development
Sewer Public Sewer
Water City Water
Structure Type Covered Patio(s), Patio
New Construction No
Schools
Elementary Schools Desert Canyon Elementary
Middle Schools Desert Canyon Middle School
High Schools Desert Mountain High School
School District Scottsdale Unified District
Others
HOA Name Villages North
HOA Fee Include Roof Repair, Insurance, Pest Control, Maintenance Grounds, Street Maint, Trash, Roof Replacement, Maintenance Exterior
Senior Community No
Tax ID 217-54-515-B
Ownership Fee Simple
Acceptable Financing Cash, Conventional
Horse Property N
Listing Terms Cash, Conventional
Financing Conventional
Special Listing Condition N/A, Owner/Agent
Read Less

Copyright 2025 Arizona Regional Multiple Listing Service, Inc. All rights reserved.
Bought with Just Referrals Real Estate




