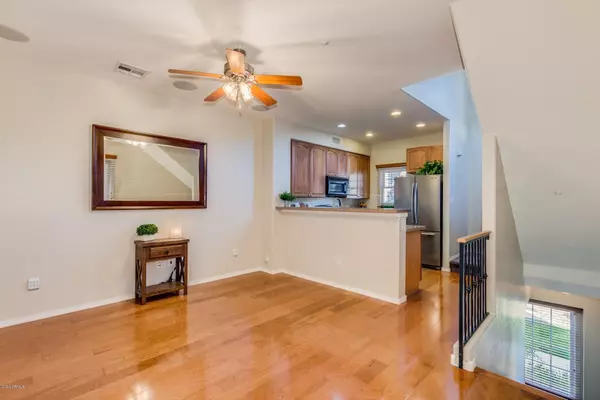For more information regarding the value of a property, please contact us for a free consultation.
4303 E JASPER Drive Gilbert, AZ 85296
Want to know what your home might be worth? Contact us for a FREE valuation!

Our team is ready to help you sell your home for the highest possible price ASAP
Key Details
Sold Price $227,000
Property Type Townhouse
Sub Type Townhouse
Listing Status Sold
Purchase Type For Sale
Square Footage 1,188 sqft
Price per Sqft $191
Subdivision Gardens Parcel 5 Condominium Amd
MLS Listing ID 6022842
Sold Date 03/24/20
Bedrooms 2
HOA Fees $131/mo
HOA Y/N Yes
Originating Board Arizona Regional Multiple Listing Service (ARMLS)
Year Built 2005
Annual Tax Amount $897
Tax Year 2019
Lot Size 608 Sqft
Acres 0.01
Property Description
Welcome to the desirable Community of The Gardens! Pristine complex with lush green landscape & stylish Condominiums! This move in ready home has beautiful NEW carpet and NEW paint throughout! Tiled floor in entry, soothing palette, plantation shutters/window blinds, interior laundry room, ceiling fans, & stunning hardwood floors. Granite kitchen counters, under-mount sink, SS appliances, & plenty of upgraded maple wood cabinetry. The loft area w/closet offers endless possibilities! Generous sized bedrooms & ample closets. Community park and pool are close by. This great Gilbert location is close to shopping, dining and so much more! This gorgeous Home will not disappoint!
Location
State AZ
County Maricopa
Community Gardens Parcel 5 Condominium Amd
Direction South to Sanders Way, E. on Orchid, N. on Garden Circle, Left on Swallow, E. on Jasper.
Rooms
Other Rooms Loft
Master Bedroom Upstairs
Den/Bedroom Plus 3
Separate Den/Office N
Interior
Interior Features Upstairs, Breakfast Bar, 2 Master Baths, Granite Counters
Heating Electric
Cooling Refrigeration
Flooring Carpet, Wood
Fireplaces Number No Fireplace
Fireplaces Type None
Fireplace No
Window Features Double Pane Windows,Low Emissivity Windows
SPA None
Laundry Wshr/Dry HookUp Only
Exterior
Parking Features Electric Door Opener, Rear Vehicle Entry, Tandem
Garage Spaces 2.0
Garage Description 2.0
Fence None
Pool None
Community Features Community Pool, Playground, Biking/Walking Path
Utilities Available SRP
Amenities Available Management
Roof Type Tile
Private Pool No
Building
Lot Description Sprinklers In Front
Story 3
Builder Name Trend
Sewer Public Sewer
Water City Water
New Construction No
Schools
Elementary Schools Gateway Pointe Elementary
Middle Schools Cooley Middle School
High Schools Higley High School
School District Higley Unified District
Others
HOA Name Gardens
HOA Fee Include Maintenance Grounds
Senior Community No
Tax ID 304-29-741
Ownership Fee Simple
Acceptable Financing Cash, Conventional
Horse Property N
Listing Terms Cash, Conventional
Financing Conventional
Read Less

Copyright 2025 Arizona Regional Multiple Listing Service, Inc. All rights reserved.
Bought with True Home Realty




