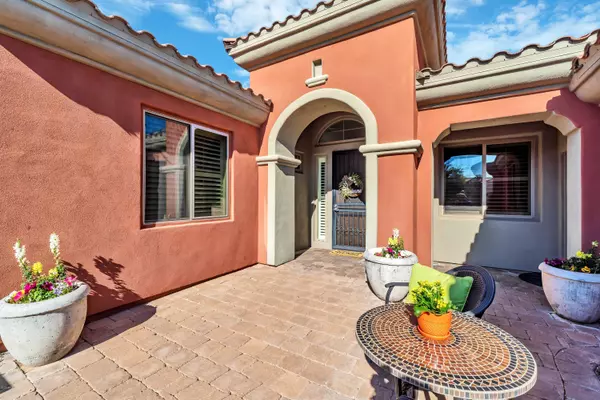For more information regarding the value of a property, please contact us for a free consultation.
3952 E PARKSIDE Lane Phoenix, AZ 85050
Want to know what your home might be worth? Contact us for a FREE valuation!

Our team is ready to help you sell your home for the highest possible price ASAP
Key Details
Sold Price $835,000
Property Type Single Family Home
Sub Type Single Family - Detached
Listing Status Sold
Purchase Type For Sale
Square Footage 4,167 sqft
Price per Sqft $200
Subdivision Aviano At Desert Ridge
MLS Listing ID 6030566
Sold Date 04/22/20
Style Ranch
Bedrooms 6
HOA Fees $257/qua
HOA Y/N Yes
Originating Board Arizona Regional Multiple Listing Service (ARMLS)
Year Built 2004
Annual Tax Amount $4,769
Tax Year 2019
Lot Size 9,100 Sqft
Acres 0.21
Property Description
A rare 6 bedroom home with full basement awaits you in desirable Aviano at Desert Ridge. This spacious 4167 sq ft home has a completely remodeled designer kitchen with Wolf cooking appliances, stunning quartz countertops and oversized island. Entering the home from the gated courtyard with its handsome handset pavers, you are welcomed by light, bright, modern spaces that flow into the beautiful formal living and dining room. The gourmet kitchen is the heart of the home and is completely open to a graciously proportioned dining area and family room with gas fireplace and gorgeous custom built-in details. The main level of the home offers a large private (split) master bedroom with ensuite bath including dual sinks, separate shower & tub and twin walk-in closets. Additionally, you will find 2 bedrooms, a full & a half bath and a large office with beautiful built in desk and cabinets which can be easily converted into the 6th bedroom. The lower-level retreat offers 2 additional bedrooms, large bathroom with dual sinks, oversized storage room, and is complete with a large multipurpose space currently used for family recreation.
The backyard oasis is perfect for enjoying Arizona's outdoor living at its finest. Just steps beyond the spacious covered patio, discover the built-in grill with plenty of cooking and entertaining space, a fantastic gas fire pit for enjoying desert evenings, and a sparkling pool and spa that invite you to bask in luxury living.
The home is complete with 2 separate garages which provide plenty of space for parking 3 cars and an abundance of additional built-in storage.
Located just steps away from the elementary school and close to both the middle and high schools, you will enjoy the Aviano Community Center amenities with pool, spa, fitness center, tennis courts, play area, and clubhouse, easy access to freeways and fantastic shopping, dining all at Desert Ridge! Owner Agent
Location
State AZ
County Maricopa
Community Aviano At Desert Ridge
Direction From Tatum and Deer Valley, go West on Deer Valley to 40th St. Nortg on 40th to Cashman. West on Cashman to 39th Pl. South on 39th Pl to Parkside Ln. West on Parkside and home is the 2nd on right.
Rooms
Other Rooms Family Room, BonusGame Room
Basement Finished, Full
Master Bedroom Split
Den/Bedroom Plus 7
Separate Den/Office N
Interior
Interior Features Eat-in Kitchen, Breakfast Bar, 9+ Flat Ceilings, Drink Wtr Filter Sys, Fire Sprinklers, Soft Water Loop, Kitchen Island, Pantry, Double Vanity, Full Bth Master Bdrm, Separate Shwr & Tub, High Speed Internet
Heating Natural Gas
Cooling Refrigeration, Programmable Thmstat, Ceiling Fan(s)
Flooring Tile, Wood
Fireplaces Type 1 Fireplace, Fire Pit, Living Room, Gas
Fireplace Yes
Window Features Sunscreen(s),Dual Pane,ENERGY STAR Qualified Windows,Low-E,Mechanical Sun Shds,Tinted Windows,Vinyl Frame
SPA Heated,Private
Laundry WshrDry HookUp Only
Exterior
Exterior Feature Covered Patio(s), Patio, Private Yard, Built-in Barbecue
Parking Features Electric Door Opener, Extnded Lngth Garage
Garage Spaces 3.0
Garage Description 3.0
Fence Block
Pool Variable Speed Pump, Heated, Private
Community Features Community Spa Htd, Community Spa, Community Pool Htd, Community Pool, Transportation Svcs, Near Bus Stop, Community Media Room, Concierge, Tennis Court(s), Playground, Biking/Walking Path, Clubhouse, Fitness Center
Utilities Available APS, SW Gas
Amenities Available Management
Roof Type Sub Tile Ventilation,Tile
Private Pool Yes
Building
Lot Description Sprinklers In Rear, Sprinklers In Front, Desert Back, Desert Front, Auto Timer H2O Front, Auto Timer H2O Back
Story 1
Builder Name Toll Brothers
Sewer Public Sewer
Water City Water
Architectural Style Ranch
Structure Type Covered Patio(s),Patio,Private Yard,Built-in Barbecue
New Construction No
Schools
Elementary Schools Wildfire Elementary School
Middle Schools Explorer Middle School
High Schools Pinnacle High School
School District Paradise Valley Unified District
Others
HOA Name Desert Ridge HOA
HOA Fee Include Maintenance Grounds
Senior Community No
Tax ID 212-38-087
Ownership Fee Simple
Acceptable Financing Conventional, VA Loan
Horse Property N
Listing Terms Conventional, VA Loan
Financing Conventional
Special Listing Condition Owner/Agent
Read Less

Copyright 2024 Arizona Regional Multiple Listing Service, Inc. All rights reserved.
Bought with ES Realty
GET MORE INFORMATION





