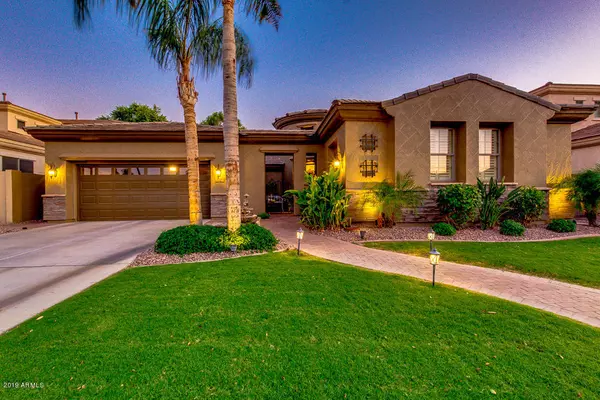For more information regarding the value of a property, please contact us for a free consultation.
3249 E GOLDFINCH Way Chandler, AZ 85286
Want to know what your home might be worth? Contact us for a FREE valuation!

Our team is ready to help you sell your home for the highest possible price ASAP
Key Details
Sold Price $540,000
Property Type Single Family Home
Sub Type Single Family - Detached
Listing Status Sold
Purchase Type For Sale
Square Footage 3,191 sqft
Price per Sqft $169
Subdivision Paseo Trail Parcels A B And C
MLS Listing ID 5981602
Sold Date 06/02/20
Bedrooms 3
HOA Fees $68/qua
HOA Y/N Yes
Originating Board Arizona Regional Multiple Listing Service (ARMLS)
Year Built 2004
Annual Tax Amount $3,101
Tax Year 2019
Lot Size 9,219 Sqft
Acres 0.21
Property Description
Welcome home to a stunning and meticulously maintained single level home, with a preferred North South exposure, in a highly desired Chandler neighborhood. Enter through a gated courtyard and walk into a spacious open floor plan, 3 bedroom, 3 full bathroom home featuring a split Master suite, custom plantation shutters throughout, wood flooring in the traffic areas and kitchen, travertine flooring in the bathrooms and laundry rooms, and highly upgraded carpeting in the bedrooms and theatre room (aka man cave/flex space). Entertain family and friends in your gorgeous great room that is open to your breakfast room, dining room and large kitchen. The kitchen boasts beautiful custom cabinetry, porcelain countertops with tumbled stone backsplash, a large island in the center, a breakfast bar on the outside perimeter and a walk-in pantry. Step outside and experience the lushness of your landscape along with your gorgeous pebble tec pool while you relax and enjoy a cup of coffee in the morning, or a cold soda in the afternoon on your covered brick patio. If you are in need of storage, the 2 car garage with epoxy flooring has professionally installed floor to ceiling cabinetry along with a separate workbench. This is the home of your dreams! Schedule a showing today!
Location
State AZ
County Maricopa
Community Paseo Trail Parcels A B And C
Direction EAST on Queen Creek; Turn LEFT/N onto S Whetstone; Turn LEFT/W onto E Bluejay; Curve to RIGHT/N onto S Miller; Curve RIGHT/E onto E Canary; Turn LEFT/N onto S Miller; Turn LEFT/W onto E Goldfinch Way
Rooms
Other Rooms Great Room, Media Room
Master Bedroom Split
Den/Bedroom Plus 4
Separate Den/Office Y
Interior
Interior Features Breakfast Bar, 9+ Flat Ceilings, No Interior Steps, Kitchen Island, Pantry, Double Vanity, Full Bth Master Bdrm, Separate Shwr & Tub, Tub with Jets, High Speed Internet
Heating Natural Gas
Cooling Refrigeration, Ceiling Fan(s)
Flooring Carpet, Stone, Wood
Fireplaces Number No Fireplace
Fireplaces Type None
Fireplace No
Window Features Double Pane Windows
SPA None
Laundry Wshr/Dry HookUp Only
Exterior
Exterior Feature Covered Patio(s), Patio, Storage, Built-in Barbecue
Parking Features Dir Entry frm Garage, Electric Door Opener, RV Gate, Separate Strge Area
Garage Spaces 2.0
Garage Description 2.0
Fence Block
Pool Private
Community Features Near Bus Stop
Utilities Available SRP, SW Gas
Roof Type Tile
Private Pool Yes
Building
Lot Description Sprinklers In Rear, Sprinklers In Front, Grass Front, Grass Back, Auto Timer H2O Front, Auto Timer H2O Back
Story 1
Builder Name Creshleigh Homes
Sewer Public Sewer
Water City Water
Structure Type Covered Patio(s),Patio,Storage,Built-in Barbecue
New Construction No
Schools
Elementary Schools Haley Elementary
Middle Schools San Tan Elementary
High Schools Perry High School
School District Chandler Unified District
Others
HOA Name Paseo Trails North
HOA Fee Include Maintenance Grounds,Street Maint
Senior Community No
Tax ID 304-56-381
Ownership Fee Simple
Acceptable Financing Cash, Conventional, FHA, VA Loan
Horse Property N
Listing Terms Cash, Conventional, FHA, VA Loan
Financing Conventional
Special Listing Condition Owner/Agent
Read Less

Copyright 2024 Arizona Regional Multiple Listing Service, Inc. All rights reserved.
Bought with eXp Realty
GET MORE INFORMATION





