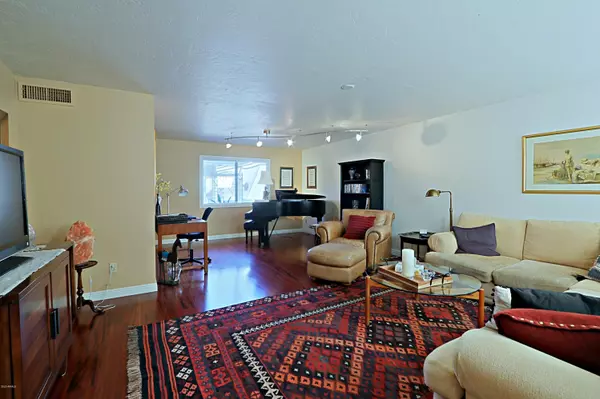For more information regarding the value of a property, please contact us for a free consultation.
5030 N GRANITE REEF Road Scottsdale, AZ 85250
Want to know what your home might be worth? Contact us for a FREE valuation!

Our team is ready to help you sell your home for the highest possible price ASAP
Key Details
Sold Price $325,000
Property Type Townhouse
Sub Type Townhouse
Listing Status Sold
Purchase Type For Sale
Square Footage 1,576 sqft
Price per Sqft $206
Subdivision Chateau De Vie 4
MLS Listing ID 6027413
Sold Date 07/13/20
Bedrooms 2
HOA Fees $257/mo
HOA Y/N Yes
Originating Board Arizona Regional Multiple Listing Service (ARMLS)
Year Built 1969
Annual Tax Amount $1,188
Tax Year 2019
Lot Size 2,869 Sqft
Acres 0.07
Property Description
BACK ON MARKET AFTER COVID 19 PANDEMIC. REDUCED. Hard to find single level townhouse. This is a must see remodeled home. Grand piano sized living room, formal dining room, very large master bedroom with walk in closet professionally designed. Master bathroom is ADA compliant with roll in shower, hand rails, raised toilet and lots of room to navigate. The custom vanity has 2 sinks and is beautiful. Engineered wood floors throughout except tile in kitchen and baths. This open, spacious light & bright home is just waiting for you to enjoy. All appliances stay. 3 dedicated parking spots lead into entrance to kitchen area. Screen and security gate removed due to HOA remodeling of fascia, gutters soffits and roof recoating prepaid by seller. Work to begin early June.
Location
State AZ
County Maricopa
Community Chateau De Vie 4
Direction East on Chaparral to Granite Reef, North on Granite Reef to Orange Blossom, West on Orange Blossom to 1st driveway on the left. Go to the end and make a left
Rooms
Master Bedroom Split
Den/Bedroom Plus 2
Separate Den/Office N
Interior
Interior Features Walk-In Closet(s), No Interior Steps, Pantry, Double Vanity, Full Bth Master Bdrm, Separate Shwr & Tub, High Speed Internet, Granite Counters
Heating Electric
Cooling Refrigeration
Flooring Tile, Wood
Fireplaces Number No Fireplace
Fireplaces Type None
Fireplace No
Window Features Double Pane Windows
SPA None
Laundry Dryer Included, Washer Included
Exterior
Exterior Feature Patio, Private Street(s), Storage
Parking Features Separate Strge Area
Carport Spaces 2
Fence Block
Pool Community, Heated, None
Community Features Near Bus Stop, Clubhouse
Utilities Available SRP
Amenities Available Management, Rental OK (See Rmks)
Roof Type Built-Up
Accessibility Hard/Low Nap Floors, Bath Roll-In Shower, Bath Raised Toilet, Bath Lever Faucets, Bath Grab Bars
Building
Lot Description Grass Front
Story 1
Builder Name Hallcraft Homes
Sewer Public Sewer
Water City Water
Structure Type Patio, Private Street(s), Storage
New Construction No
Schools
Elementary Schools Navajo Elementary School
Middle Schools Mohave Middle School
High Schools Saguaro High School
School District Scottsdale Unified District
Others
HOA Name Chateau De Vie Four
HOA Fee Include Roof Repair, Water, Front Yard Maint, Sewer, Roof Replacement, Common Area Maint, Blanket Ins Policy, Exterior Mnt of Unit, Garbage Collection, Street Maint
Senior Community No
Tax ID 173-26-292
Ownership Fee Simple
Acceptable Financing Cash, Conventional
Horse Property N
Listing Terms Cash, Conventional
Financing Conventional
Read Less

Copyright 2025 Arizona Regional Multiple Listing Service, Inc. All rights reserved.
Bought with HomeSmart




