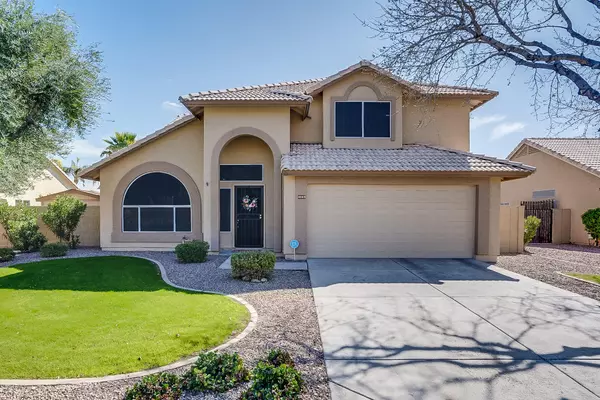For more information regarding the value of a property, please contact us for a free consultation.
4049 E SAN ANGELO Avenue Gilbert, AZ 85234
Want to know what your home might be worth? Contact us for a FREE valuation!

Our team is ready to help you sell your home for the highest possible price ASAP
Key Details
Sold Price $377,000
Property Type Single Family Home
Sub Type Single Family - Detached
Listing Status Sold
Purchase Type For Sale
Square Footage 2,171 sqft
Price per Sqft $173
Subdivision Towne Meadows Amd Lot 1-591 Tr A
MLS Listing ID 6040236
Sold Date 03/20/20
Style Ranch
Bedrooms 4
HOA Fees $20/qua
HOA Y/N Yes
Originating Board Arizona Regional Multiple Listing Service (ARMLS)
Year Built 1993
Annual Tax Amount $1,551
Tax Year 2019
Lot Size 7,340 Sqft
Acres 0.17
Property Description
Gorgeous Gilbert home filled with upgrades and character! This two story beauty features a recently renovated kitchen complete with white cabinets, ornate granite countertops, backsplash, matching stainless steel appliances, and commercial grade tile floors, which open up to a cozy living room and a decorative wood fireplace. Bathrooms have been updated and boast of tile surrounds, a glass shower in the master, framed mirrors, and espresso vanities topped with quartz countertops. The spacious back yard is filled with several mature fruit trees, 2 large garden beds on multiple timer zones, and a TuffShed. Walking distance to nearby schools, parks, and close to entertainment, shopping, dining, and freeway access. An absolute MUST See!
Location
State AZ
County Maricopa
Community Towne Meadows Amd Lot 1-591 Tr A
Direction South on Recker, turn East on San Angelo to 4049 E San Angleo Ave (house will be on your right).
Rooms
Master Bedroom Upstairs
Den/Bedroom Plus 4
Separate Den/Office N
Interior
Interior Features Upstairs, Pantry, Double Vanity, Full Bth Master Bdrm, Separate Shwr & Tub, Granite Counters
Heating Electric
Cooling Refrigeration, Ceiling Fan(s)
Flooring Carpet, Tile
Fireplaces Type 1 Fireplace, Living Room
Fireplace Yes
Window Features Double Pane Windows
SPA None
Laundry Wshr/Dry HookUp Only
Exterior
Garage Spaces 2.0
Garage Description 2.0
Fence Block
Pool None
Landscape Description Irrigation Back, Irrigation Front
Community Features Transportation Svcs, Near Bus Stop, Playground
Utilities Available SRP
Amenities Available Management
Roof Type Composition,Tile
Private Pool No
Building
Lot Description Gravel/Stone Front, Gravel/Stone Back, Grass Front, Grass Back, Auto Timer H2O Front, Auto Timer H2O Back, Irrigation Front, Irrigation Back
Story 2
Builder Name Ryland Homes
Sewer Public Sewer
Water City Water
Architectural Style Ranch
New Construction No
Schools
Elementary Schools Towne Meadows Elementary School
Middle Schools Highland Jr High School
High Schools Highland High School
School District Gilbert Unified District
Others
HOA Name Towne Meadows
HOA Fee Include Maintenance Grounds,Street Maint
Senior Community No
Tax ID 304-06-293
Ownership Fee Simple
Acceptable Financing FannieMae (HomePath), Cash, Conventional, FHA, VA Loan
Horse Property N
Listing Terms FannieMae (HomePath), Cash, Conventional, FHA, VA Loan
Financing Conventional
Read Less

Copyright 2024 Arizona Regional Multiple Listing Service, Inc. All rights reserved.
Bought with Keller Williams Realty Phoenix
GET MORE INFORMATION





