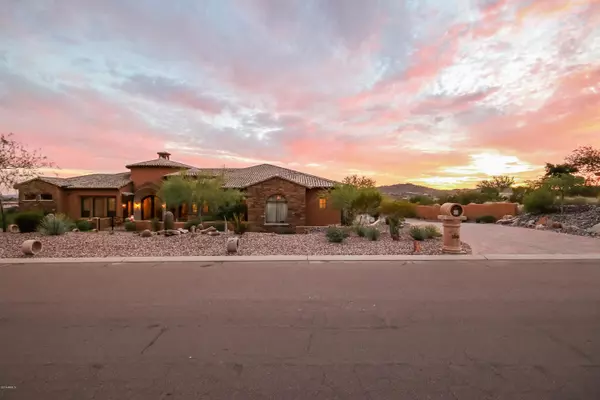For more information regarding the value of a property, please contact us for a free consultation.
16145 E TREVINO Drive Fountain Hills, AZ 85268
Want to know what your home might be worth? Contact us for a FREE valuation!

Our team is ready to help you sell your home for the highest possible price ASAP
Key Details
Sold Price $1,469,000
Property Type Single Family Home
Sub Type Single Family - Detached
Listing Status Sold
Purchase Type For Sale
Square Footage 5,530 sqft
Price per Sqft $265
Subdivision Fountain Hills
MLS Listing ID 5965511
Sold Date 02/14/20
Style Spanish,Santa Barbara/Tuscan
Bedrooms 4
HOA Y/N No
Originating Board Arizona Regional Multiple Listing Service (ARMLS)
Year Built 2009
Annual Tax Amount $6,801
Tax Year 2018
Lot Size 1.176 Acres
Acres 1.18
Property Description
MOTIVATED SELLER! Finally, a luxuriously and sensibly designed home. Hand selected for a 2nd generation builders personal home, this rare 1.18 acre parcel features no interior or exterior steps! Perfect for someone needing a handicap / wheelchair friendly property. Rarely found qualities that one should expect in a luxury home include level 5 texturing, 36'' wide crotch mahogany 8' doors, wood framed windows, roll in showers, 6'' mahogany molding, oversized chisel edged travertine in a Versailles pattern, and 52'' wide hallways. Pass through the tranquil courtyard and take a envious pause at the ornate double iron doors framed by Cantera marble. Providing first impressions of the characteristics of this home, instantly notice the 19' domed foyer, 17' mahogany fireplace, & arched wall of glass from the formal living. Just off the formal dining room, a glass lined wine cellar accompanied with a powder room featuring a stacked stone waterfall. Open to the family room with custom mahogany entertainment center, the granite lined kitchen is a true culinary paradise with oversized viking double oven range, copper farm sink, pot filler, slab island, and functional tiered breakfast bars. Open to the family room & kitchen, a game room is perfect for casual moments with a full circular wet bar and wall of glass showcasing the wine cellar. As a separate wing of the estate, the 2nd and 3rd bedrooms feature private en-suites and large bedrooms. The 4th bedroom, easily converted to a movie theatre, features an en-suite along with private access to the back or front yards. Richly inspired, the executive office provides private courtyard access, rain-glass French doors & boxed wood ceiling details. Compelling rejuvenation, the master retreat features a private sitting area, pool access through French doors, Cantera lined soaking tub, dual vanities, water closet, and double steam shower made from the highest quality material. Designed for Sonoran seasons and completely tiled with matching travertine, the backyard oasis features a 1,500 sqft covered patio, putting green, children's play-set, a spillover spa, and a true negative edge pool with water feature. Fulfilling the 7700 under-roof sqft, the oversized garage provides interior access from either side and is large enough to facilitate 5 cars. Hidden features of this property include smart home wiring, true handicap accessibility, a underground 500 gallon propane tank, spray and blown insulation, recirculation pump for hot water, soundproofing, highest grade insulation, and indoor/outdoor sound system.
Location
State AZ
County Maricopa
Community Fountain Hills
Direction North on Fountain Hills Blvd, Left on Trevino to home.
Rooms
Other Rooms Great Room, Media Room, Family Room
Master Bedroom Split
Den/Bedroom Plus 5
Separate Den/Office Y
Interior
Interior Features Physcl Chlgd (SRmks), Eat-in Kitchen, Breakfast Bar, 9+ Flat Ceilings, Fire Sprinklers, No Interior Steps, Kitchen Island, Pantry, Double Vanity, Full Bth Master Bdrm, Separate Shwr & Tub, Tub with Jets, High Speed Internet, Granite Counters
Heating Electric, Natural Gas
Cooling Refrigeration, Programmable Thmstat, Ceiling Fan(s)
Flooring Carpet, Stone, Wood
Fireplaces Number 1 Fireplace
Fireplaces Type 1 Fireplace, Fire Pit, Gas
Fireplace Yes
Window Features Dual Pane,Low-E,Wood Frames
SPA Heated,Private
Exterior
Exterior Feature Balcony, Covered Patio(s), Playground, Patio, Private Yard, Built-in Barbecue
Parking Features Attch'd Gar Cabinets, Electric Door Opener, Extnded Lngth Garage, Over Height Garage, Separate Strge Area
Garage Spaces 5.0
Garage Description 5.0
Fence Block, Wrought Iron
Pool Play Pool, Heated, Private
Utilities Available Propane
Amenities Available Not Managed, None
View Mountain(s)
Roof Type Tile
Accessibility Accessible Door 32in+ Wide, Zero-Grade Entry, Remote Devices, Accessible Approach with Ramp, Mltpl Entries/Exits, Lever Handles, Ktch Insulated Pipes, Ktch Roll-Under Sink, Hard/Low Nap Floors, Bath Roll-Under Sink, Bath Roll-In Shower, Bath Raised Toilet, Bath Lever Faucets, Bath Insulated Pipes, Bath 60in Trning Rad, Accessible Hallway(s), Accessible Kitchen Appliances, Accessible Closets, Accessible Kitchen
Private Pool Yes
Building
Lot Description Sprinklers In Rear, Sprinklers In Front, Desert Back, Desert Front, Gravel/Stone Front, Gravel/Stone Back, Synthetic Grass Back
Story 1
Builder Name Custom
Sewer Public Sewer
Water City Water
Architectural Style Spanish, Santa Barbara/Tuscan
Structure Type Balcony,Covered Patio(s),Playground,Patio,Private Yard,Built-in Barbecue
New Construction No
Schools
Elementary Schools Four Peaks Elementary School - Fountain Hills
Middle Schools Fountain Hills Middle School
High Schools Fountain Hills High School
School District Fountain Hills Unified District
Others
HOA Fee Include No Fees
Senior Community No
Tax ID 176-09-076
Ownership Fee Simple
Acceptable Financing Conventional, 1031 Exchange, VA Loan
Horse Property N
Listing Terms Conventional, 1031 Exchange, VA Loan
Financing Conventional
Read Less

Copyright 2024 Arizona Regional Multiple Listing Service, Inc. All rights reserved.
Bought with Coldwell Banker Realty
GET MORE INFORMATION





