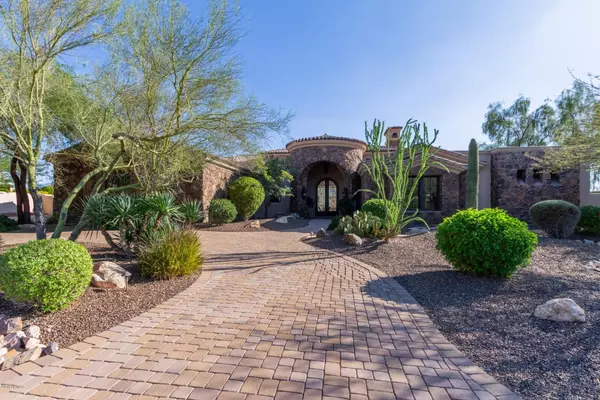For more information regarding the value of a property, please contact us for a free consultation.
13783 E GAIL Road Scottsdale, AZ 85259
Want to know what your home might be worth? Contact us for a FREE valuation!

Our team is ready to help you sell your home for the highest possible price ASAP
Key Details
Sold Price $2,000,000
Property Type Single Family Home
Sub Type Single Family - Detached
Listing Status Sold
Purchase Type For Sale
Square Footage 6,493 sqft
Price per Sqft $308
Subdivision Sierra Hills
MLS Listing ID 5988563
Sold Date 01/30/20
Style Santa Barbara/Tuscan
Bedrooms 5
HOA Fees $100/qua
HOA Y/N Yes
Originating Board Arizona Regional Multiple Listing Service (ARMLS)
Year Built 2006
Annual Tax Amount $12,431
Tax Year 2019
Lot Size 0.742 Acres
Acres 0.74
Property Description
MAGNIFICENT SUNSETS, MOUNTAIN AND CITY LIGHT VIEWS FROM THIS LIKE NEW HOME. This home has every amenity you could think of, lacking nothing. From the magnificent curb appeal when you drive up to the home on a cul-de-sac lot and on to the circular drive. As you enter into the foyer you can see mountain and city views directly in front of you through the disappearing doors which merge the inside with the huge outdoor patio. The back patio has it all, including a beautiful pool with waterfall, fire pit, misters, built in gas grill, and an abundant amount of seating for relaxing and enjoying the lovely outdoors.There is a very large eat-in kitchen with all the amenities expected with the quality of this home. The family room is open to the kitchen and has a large stone fireplace. All of ... the windows are floor to ceiling butted glass letting in an abundant amount of light. The master is quite large with hardwood floors, a fireplace for those chilling evenings, and the master bath is fitted for a king and queen with his and her vanities, jetted tub, and large walk-in shower The walk-in closet has built-ins and lots of storage. Across from the master is a very large office built for two, with built-ins for books and pictures, and hardwood floors. There is also a closet and a bathroom in the office. The living room has a large stone fireplace and built-ins on each side for displaying decorative pieces. A beautiful large dining room on the other side of the living room lends itself for easy entertaining. All of the flooring throughout the home is stone. Down a circular staircase will lead you to a great room with a walk behind bar, a temperature controlled wine cellar housing over 100 bottles, a, movie theatre, an office or bedroom and full bath. There is also a door to access another patio. This downstairs space is fantastic for parties, in -laws, teenagers, or domestic quarters. This home will provide the perfect space for a large family to meet all of their needs. Don't miss seeing this home for it is truly one in a million. It is priced to sell at $311.00 a sq.ft.
Location
State AZ
County Maricopa
Community Sierra Hills
Direction EAST ON SHEA BLVD, LEFT ON 136TH ST, FIRST RIGHT ON DESERT COVE, LEFT INTO SIERRA HILLS COMM. GATED ACCESS - TWO RIGHT TURNS TO HOME ON RIGHT IN CUL-DE-SAC.
Rooms
Other Rooms Library-Blt-in Bkcse, Guest Qtrs-Sep Entrn, Great Room, Media Room, Family Room, BonusGame Room
Basement Finished, Walk-Out Access
Master Bedroom Split
Den/Bedroom Plus 8
Separate Den/Office Y
Interior
Interior Features Eat-in Kitchen, Breakfast Bar, 9+ Flat Ceilings, Central Vacuum, Fire Sprinklers, Soft Water Loop, Vaulted Ceiling(s), Wet Bar, Kitchen Island, Pantry, Bidet, Double Vanity, Full Bth Master Bdrm, Separate Shwr & Tub, Tub with Jets, High Speed Internet, Granite Counters
Heating Natural Gas
Cooling Refrigeration, Ceiling Fan(s)
Flooring Carpet, Stone, Wood
Fireplaces Type 3+ Fireplace, Exterior Fireplace, Fire Pit, Family Room, Living Room, Master Bedroom, Gas
Fireplace Yes
Window Features Dual Pane
SPA Heated,Private
Exterior
Exterior Feature Circular Drive, Covered Patio(s), Playground, Misting System, Patio, Private Street(s), Private Yard, Storage, Built-in Barbecue
Parking Features Dir Entry frm Garage, Electric Door Opener, RV Gate, Side Vehicle Entry
Garage Spaces 4.0
Garage Description 4.0
Fence Block
Pool Variable Speed Pump, Heated, Private
Community Features Gated Community
Amenities Available Management
View City Lights, Mountain(s)
Roof Type Tile
Accessibility Zero-Grade Entry, Bath Roll-In Shower
Private Pool Yes
Building
Lot Description Sprinklers In Rear, Sprinklers In Front, Desert Front, Cul-De-Sac, Grass Back, Auto Timer H2O Front, Auto Timer H2O Back
Story 1
Builder Name McNeely
Sewer Sewer in & Cnctd, Public Sewer
Water City Water
Architectural Style Santa Barbara/Tuscan
Structure Type Circular Drive,Covered Patio(s),Playground,Misting System,Patio,Private Street(s),Private Yard,Storage,Built-in Barbecue
New Construction No
Schools
Elementary Schools Anasazi Elementary
Middle Schools Mountainside Middle School
High Schools Desert Mountain Elementary
School District Scottsdale Unified District
Others
HOA Name SIERRA HILLS
HOA Fee Include Maintenance Grounds,Street Maint
Senior Community No
Tax ID 217-67-209
Ownership Fee Simple
Acceptable Financing Conventional
Horse Property N
Listing Terms Conventional
Financing Cash
Read Less

Copyright 2024 Arizona Regional Multiple Listing Service, Inc. All rights reserved.
Bought with HomeSmart Lifestyles
GET MORE INFORMATION





