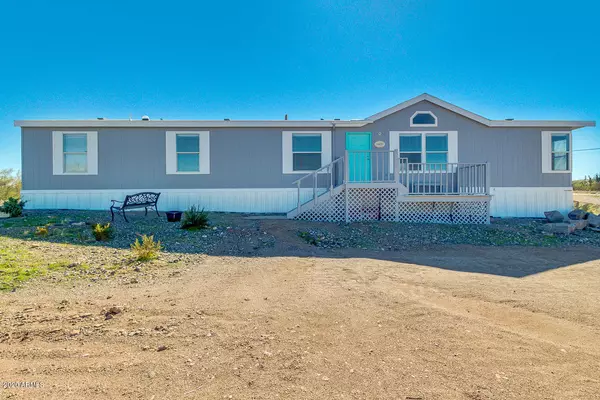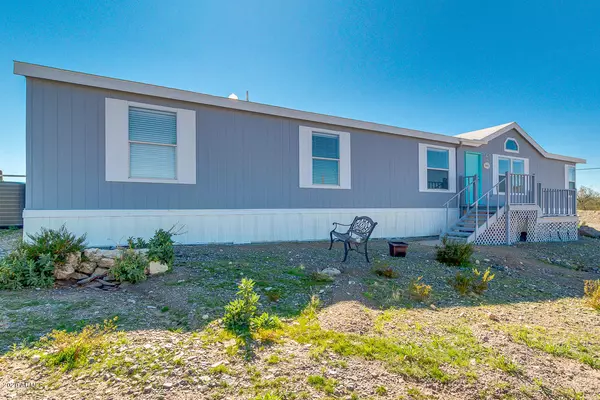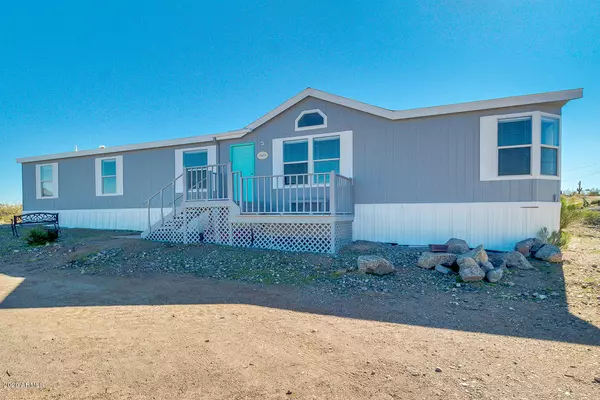For more information regarding the value of a property, please contact us for a free consultation.
3677 W SILVERDALE Road Queen Creek, AZ 85144
Want to know what your home might be worth? Contact us for a FREE valuation!

Our team is ready to help you sell your home for the highest possible price ASAP
Key Details
Sold Price $295,000
Property Type Mobile Home
Sub Type Mfg/Mobile Housing
Listing Status Sold
Purchase Type For Sale
Square Footage 2,160 sqft
Price per Sqft $136
Subdivision S26 T3S R7E
MLS Listing ID 6028152
Sold Date 04/03/20
Bedrooms 4
HOA Y/N No
Originating Board Arizona Regional Multiple Listing Service (ARMLS)
Year Built 2003
Annual Tax Amount $900
Tax Year 2019
Lot Size 1.250 Acres
Acres 1.25
Property Description
This 1.25 acre lot is ready for your landscaping ideas! Providing a deck great for relaxing afternoons. Highly upgraded interior is complete with 4 bed, bath, vaulted ceilings, neutral color palette, carpet in all the right places, living/dining area, and wood-burning fireplace ideal for winter. Dreamy eat-in kitchen includes sparkling clean appliances, recessed lighting, lovely cabinetry with crown molding, centered island, and so much more. Bright master suite has a lavish full bath with garden tub, step-in shower, dual sinks, and walk-in closet. Large backyard offers a detached 1,000 SF upgraded office. , unbelievable mountain views, and so much potential to make it your own. What are you waiting for? This is the one and it will not last! Call now!
Location
State AZ
County Pinal
Community S26 T3S R7E
Direction Head southwest on N Gary Rd toward W Peggy Ln, Right onto W Judd Rd, Left onto Marchant Trace, Right onto W Silverdale Rd. Property will be on the left.
Rooms
Other Rooms Library-Blt-in Bkcse, Family Room
Den/Bedroom Plus 5
Separate Den/Office N
Interior
Interior Features Eat-in Kitchen, No Interior Steps, Vaulted Ceiling(s), Kitchen Island, Double Vanity, Full Bth Master Bdrm, Separate Shwr & Tub, High Speed Internet
Heating Electric
Cooling Refrigeration, Ceiling Fan(s)
Flooring Carpet, Tile
Fireplaces Type 1 Fireplace, Family Room
Fireplace Yes
SPA None
Exterior
Exterior Feature Balcony
Parking Features Unassigned
Fence None
Pool None
Utilities Available SRP
Amenities Available None
View Mountain(s)
Roof Type Composition
Private Pool No
Building
Lot Description Corner Lot, Natural Desert Back, Natural Desert Front
Story 1
Builder Name Palm Harbor
Sewer Public Sewer
Water City Water
Structure Type Balcony
New Construction No
Schools
Elementary Schools Florence K-8
Middle Schools Coolidge High School
High Schools Coolidge High School
Others
HOA Fee Include No Fees
Senior Community No
Tax ID 509-20-009-M
Ownership Fee Simple
Acceptable Financing Conventional, FHA, VA Loan
Horse Property Y
Listing Terms Conventional, FHA, VA Loan
Financing FHA
Read Less

Copyright 2024 Arizona Regional Multiple Listing Service, Inc. All rights reserved.
Bought with Homie
GET MORE INFORMATION





