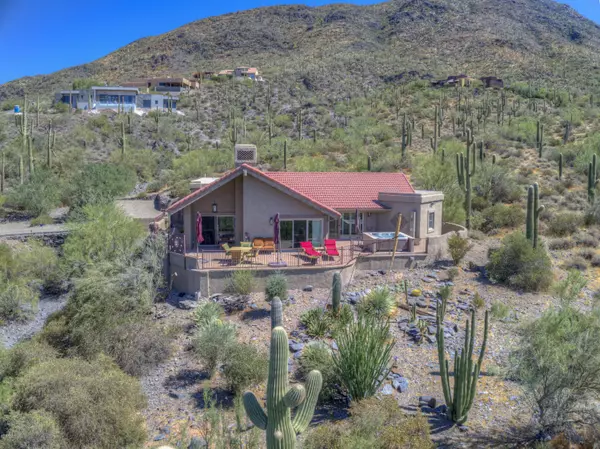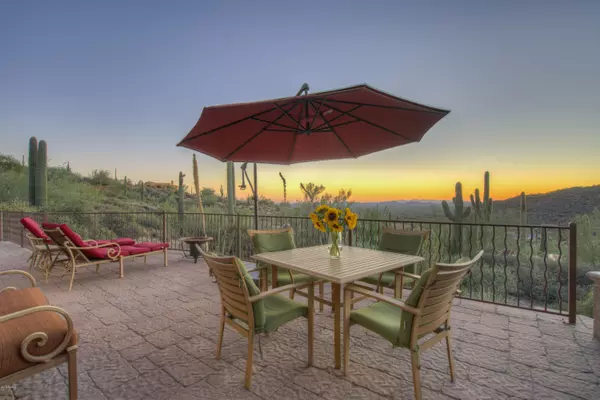For more information regarding the value of a property, please contact us for a free consultation.
6045 E Carriage Drive Cave Creek, AZ 85331
Want to know what your home might be worth? Contact us for a FREE valuation!

Our team is ready to help you sell your home for the highest possible price ASAP
Key Details
Sold Price $630,000
Property Type Single Family Home
Sub Type Single Family - Detached
Listing Status Sold
Purchase Type For Sale
Square Footage 2,341 sqft
Price per Sqft $269
Subdivision Surrey Hills
MLS Listing ID 5986557
Sold Date 02/13/20
Style Ranch
Bedrooms 3
HOA Y/N No
Originating Board Arizona Regional Multiple Listing Service (ARMLS)
Year Built 1981
Annual Tax Amount $1,510
Tax Year 2019
Lot Size 1.463 Acres
Acres 1.46
Property Description
Sophisticated & hip Cave Creek home on 1+ acres elevated on Black Mountain. Sweeping views, privacy and updated features welcome you to this distinctive desert hide a way. This updated & fresh remodel offers fine finishes including exceptional acacia hardwood flooring, custom cabinetry, granite, plantation shutters and more. Roomy master suite w/ lovely bath, walk-in closet and access to deck & spa plus add'l bedroom & bath are contained in the main house. A spacious wrap around deck flawless in its design sets the stage for textbook AZ living. Spa, custom decorative iron work and built in BBQ station offer add'l living space, perfect for entertaining! Fully equipped, attach'd in-law suite with kitchenette, separate living & bedroom areas, private entry offer guests & owner solitude.
Location
State AZ
County Maricopa
Community Surrey Hills
Direction N on Cave Creek thru Carefree Hwy intersection, to Carriage, Rt & up hill to home on Rt
Rooms
Other Rooms Guest Qtrs-Sep Entrn, Great Room
Master Bedroom Not split
Den/Bedroom Plus 3
Separate Den/Office N
Interior
Interior Features Eat-in Kitchen, No Interior Steps, Soft Water Loop, Vaulted Ceiling(s), Kitchen Island, 3/4 Bath Master Bdrm, Double Vanity, High Speed Internet
Heating Electric
Cooling Refrigeration, Ceiling Fan(s)
Flooring Stone, Wood
Fireplaces Type 1 Fireplace, Family Room
Fireplace Yes
Window Features Vinyl Frame,Skylight(s),Double Pane Windows,Low Emissivity Windows
SPA Above Ground,Heated
Exterior
Exterior Feature Balcony, Patio, Built-in Barbecue, Separate Guest House
Parking Features Dir Entry frm Garage, Electric Door Opener, Separate Strge Area
Garage Spaces 3.0
Garage Description 3.0
Fence Block, Partial, Wrought Iron
Pool None
Utilities Available APS, SW Gas
Amenities Available None
View City Lights, Mountain(s)
Roof Type Tile,Foam
Private Pool No
Building
Lot Description Cul-De-Sac, Natural Desert Back, Natural Desert Front
Story 1
Builder Name Unknown
Sewer Septic in & Cnctd, Septic Tank
Water City Water
Architectural Style Ranch
Structure Type Balcony,Patio,Built-in Barbecue, Separate Guest House
New Construction No
Schools
Elementary Schools Black Mountain Elementary School
Middle Schools Sonoran Trails Middle School
High Schools Cactus Shadows High School
School District Cave Creek Unified District
Others
HOA Fee Include No Fees
Senior Community No
Tax ID 211-57-041-A
Ownership Fee Simple
Acceptable Financing Cash, Conventional
Horse Property N
Listing Terms Cash, Conventional
Financing Conventional
Read Less

Copyright 2024 Arizona Regional Multiple Listing Service, Inc. All rights reserved.
Bought with Platinum Living Realty
GET MORE INFORMATION





