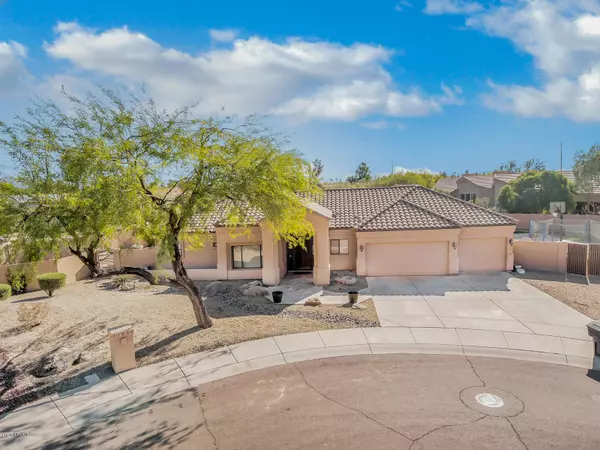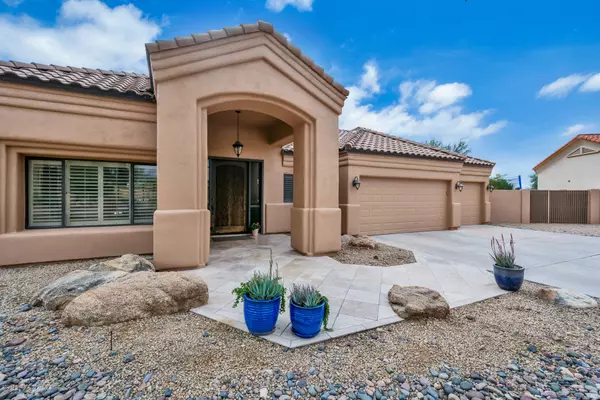For more information regarding the value of a property, please contact us for a free consultation.
10941 N 95th Place Scottsdale, AZ 85260
Want to know what your home might be worth? Contact us for a FREE valuation!

Our team is ready to help you sell your home for the highest possible price ASAP
Key Details
Sold Price $799,840
Property Type Single Family Home
Sub Type Single Family - Detached
Listing Status Sold
Purchase Type For Sale
Square Footage 2,660 sqft
Price per Sqft $300
Subdivision Cove Estates
MLS Listing ID 6031159
Sold Date 03/11/20
Bedrooms 4
HOA Fees $85/qua
HOA Y/N Yes
Originating Board Arizona Regional Multiple Listing Service (ARMLS)
Year Built 1995
Annual Tax Amount $3,705
Tax Year 2019
Lot Size 0.400 Acres
Acres 0.4
Property Description
Incredible gem custom home with a great location near the Shea Corridor. Property features a well designed split floorplan with two separate living spaces, kids' wing, & beautiful outdoor areas. Home is loaded with newer floors & refinished cabinetry, walk-in closets in all bedrooms, newer countertops, appliances paint, baseboards, carpet, new roof, water heater, pool surface & much more. Sellers recently added current design touches, lighting, fans, and perfect colorization. Outdoor space features nice covered patio with great exposure, diving pool, putting green, sport court, & big turf space. 3 car garage, a quiet culdesac lot, & nearby entrance to Scottsdale's famous greenbelt (yes, even from this location!) makes this house an incredible find & value.
Location
State AZ
County Maricopa
Community Cove Estates
Direction (N) on 96th St to Clinton, (W) and road curves north, (E) into 95th Pl culdesac.
Rooms
Master Bedroom Split
Den/Bedroom Plus 4
Separate Den/Office N
Interior
Interior Features Eat-in Kitchen, Breakfast Bar, 9+ Flat Ceilings, Fire Sprinklers, No Interior Steps, Soft Water Loop, Pantry, Double Vanity, Full Bth Master Bdrm, Separate Shwr & Tub, Tub with Jets, High Speed Internet, Granite Counters
Heating Natural Gas
Cooling Refrigeration, Programmable Thmstat, Ceiling Fan(s)
Flooring Carpet, Tile
Fireplaces Type 1 Fireplace, Living Room, Gas
Fireplace Yes
Window Features Double Pane Windows
SPA Heated
Exterior
Exterior Feature Covered Patio(s), Patio, Sport Court(s)
Parking Features Attch'd Gar Cabinets, Dir Entry frm Garage, Electric Door Opener
Garage Spaces 3.0
Garage Description 3.0
Fence Block
Pool Private
Community Features Biking/Walking Path
Utilities Available APS, SW Gas
Amenities Available Management, Rental OK (See Rmks)
View Mountain(s)
Roof Type Tile
Private Pool Yes
Building
Lot Description Sprinklers In Rear, Sprinklers In Front, Desert Front, Cul-De-Sac, Grass Back, Auto Timer H2O Front, Auto Timer H2O Back
Story 1
Builder Name Gary Martinson
Sewer Public Sewer
Water City Water
Structure Type Covered Patio(s),Patio,Sport Court(s)
New Construction No
Schools
Elementary Schools Redfield Elementary School
Middle Schools Desert Canyon Middle School
High Schools Desert Mountain High School
School District Scottsdale Unified District
Others
HOA Name Desert Cove HOA
HOA Fee Include Maintenance Grounds
Senior Community No
Tax ID 217-48-734
Ownership Fee Simple
Acceptable Financing Cash, Conventional, FHA, VA Loan
Horse Property N
Listing Terms Cash, Conventional, FHA, VA Loan
Financing Conventional
Read Less

Copyright 2024 Arizona Regional Multiple Listing Service, Inc. All rights reserved.
Bought with HomeSmart




