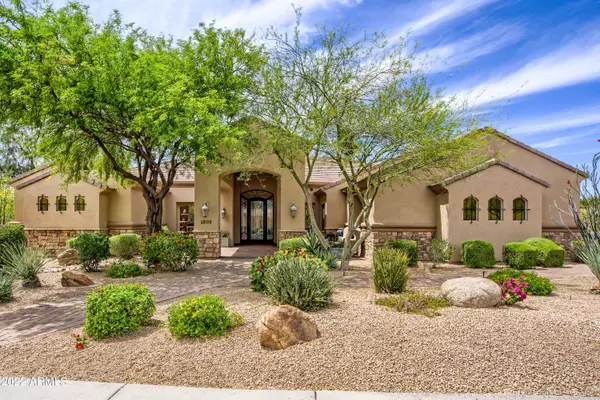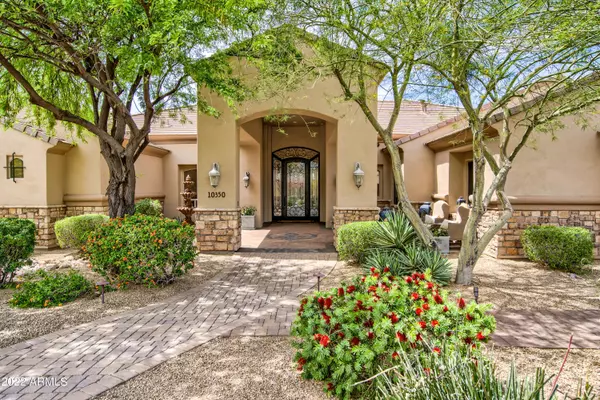For more information regarding the value of a property, please contact us for a free consultation.
10350 N 133RD Street Scottsdale, AZ 85259
Want to know what your home might be worth? Contact us for a FREE valuation!

Our team is ready to help you sell your home for the highest possible price ASAP
Key Details
Sold Price $2,250,000
Property Type Single Family Home
Sub Type Single Family - Detached
Listing Status Sold
Purchase Type For Sale
Square Footage 5,238 sqft
Price per Sqft $429
Subdivision Sonora Vista
MLS Listing ID 6386949
Sold Date 05/25/22
Style Santa Barbara/Tuscan
Bedrooms 4
HOA Fees $110/qua
HOA Y/N Yes
Originating Board Arizona Regional Multiple Listing Service (ARMLS)
Year Built 2004
Annual Tax Amount $8,489
Tax Year 2021
Lot Size 0.720 Acres
Acres 0.72
Property Description
Gorgeous George Bolin crafted estate on a premium lot backing the Sonoran Desert. Enjoy majestic views from your private viewing deck in highly sought-after Sonora Vista. Designer touches & choice upgrades can be found throughout. Awesome floor plan w/separate living, dining, & family rooms, 4 huge bedrooms + office + 3.5 baths. Stunning stone & wood plank flooring, tall ceilings, stone fireplace w/abundant natural light throughout. Chef's kitchen with soft-close cabs, slab granite counters, SS sink & high-end appls. incl. 5-burner gas range, double oven, b-in micro & large walk-in pantry. As if this isn't enough the back yard is the star of the show. Huge pebble tec diving pool/spa, gazebo w/fireplace, kegerator, misters, & b-in bbq station w/pizza oven, warming drawer, & multiple fridges Luxurious principal suite with a dramatic balcony, spa-like bath, a free-standing soaking tub, stone vanities and a large shower with 2 walk-in closets.
The backyard has full-length covered patio, with grass and grand landscaping and a sizable pool. Spacious split three car garage with direct entries and an ideal laundry room. Your new neighborhood is surrounded by miles of hiking trails, well developed parks, the community/recreation center, heated community pool and spa, public golf course, playgrounds, splash pads, tennis, pickle ball, and basketball courts. It's an easy drive to the aquatic and fitness centers, skateboard park, Arabian Library as well as domestic and luxury Scottsdale shopping, and fine dining!
Location
State AZ
County Maricopa
Community Sonora Vista
Direction West on Shea to 134th st Right on N 134th St through gate then Right on E Cannon Dr Right on 133rd Property is on the left) west side of the road
Rooms
Other Rooms Guest Qtrs-Sep Entrn, Family Room
Master Bedroom Split
Den/Bedroom Plus 5
Separate Den/Office Y
Interior
Interior Features Master Downstairs, Breakfast Bar, Fire Sprinklers, Intercom, Vaulted Ceiling(s), Wet Bar, Kitchen Island, Pantry, Double Vanity, Full Bth Master Bdrm, Separate Shwr & Tub, Tub with Jets, High Speed Internet, Granite Counters
Heating Natural Gas
Cooling Refrigeration
Flooring Stone, Tile, Wood
Fireplaces Type 2 Fireplace, Exterior Fireplace, Family Room, Master Bedroom, Gas
Fireplace Yes
SPA Private
Laundry Wshr/Dry HookUp Only
Exterior
Exterior Feature Balcony, Covered Patio(s), Patio, Built-in Barbecue
Parking Features Dir Entry frm Garage, Extnded Lngth Garage, Side Vehicle Entry
Garage Spaces 4.0
Garage Description 4.0
Fence Block, Wrought Iron
Pool Private
Community Features Gated Community, Community Spa Htd, Community Pool Htd
Utilities Available APS, SW Gas
Amenities Available Management
View City Lights, Mountain(s)
Roof Type Tile,Built-Up
Private Pool Yes
Building
Lot Description Sprinklers In Front, Desert Front
Story 1
Builder Name George Bolin
Sewer Public Sewer
Water City Water
Architectural Style Santa Barbara/Tuscan
Structure Type Balcony,Covered Patio(s),Patio,Built-in Barbecue
New Construction No
Schools
Elementary Schools Laguna Elementary School
Middle Schools Mountainside Middle School
High Schools Desert Mountain Elementary
School District Scottsdale Unified District
Others
HOA Name Sonora Vista
HOA Fee Include Maintenance Grounds
Senior Community No
Tax ID 217-31-482
Ownership Fee Simple
Acceptable Financing Cash, Conventional
Horse Property N
Listing Terms Cash, Conventional
Financing Conventional
Read Less

Copyright 2024 Arizona Regional Multiple Listing Service, Inc. All rights reserved.
Bought with RE/MAX Fine Properties




