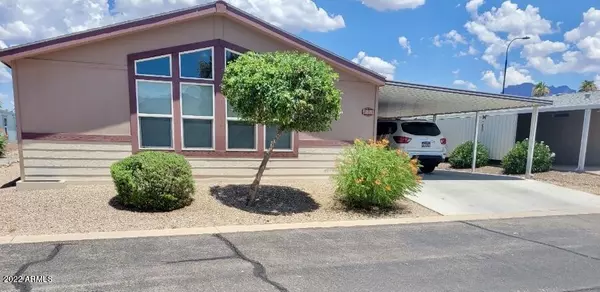For more information regarding the value of a property, please contact us for a free consultation.
2400 E Baseline Avenue #175 Apache Junction, AZ 85119
Want to know what your home might be worth? Contact us for a FREE valuation!

Our team is ready to help you sell your home for the highest possible price ASAP
Key Details
Sold Price $162,000
Property Type Mobile Home
Sub Type Mfg/Mobile Housing
Listing Status Sold
Purchase Type For Sale
Square Footage 1,500 sqft
Price per Sqft $108
Subdivision Rancho Mirage
MLS Listing ID 6426175
Sold Date 09/27/22
Style Ranch
Bedrooms 3
HOA Y/N No
Originating Board Arizona Regional Multiple Listing Service (ARMLS)
Land Lease Amount 745.0
Year Built 2015
Annual Tax Amount $796
Tax Year 2021
Property Description
This is HOME~Will go Quick! Very well cared for 2015 home in gated 55+community of Rancho Mirage! HUGE side by side covered carport with large storage shed. Park four vehicles very easily! Open floor plan of 1,500 sq ft, bright and airy vaulted ceilings with beautiful, spacious kitchen, huge island and eat in sitting area. Two large bedrooms with den/office that can be converted to third bedroom. Primary bedroom offers amazing ensuite with double sinks, walk in shower and large closet. Laundry room has plenty of cabinet space with standing closet. Newer water softener included. Check out this awesome community to retire in with multiple amenities like a clubhouse, spa and pool!
Location
State AZ
County Pinal
Community Rancho Mirage
Rooms
Other Rooms Family Room
Den/Bedroom Plus 4
Separate Den/Office Y
Interior
Interior Features Eat-in Kitchen, No Interior Steps, Vaulted Ceiling(s), Kitchen Island, 3/4 Bath Master Bdrm, Double Vanity
Heating Electric
Cooling Refrigeration, Programmable Thmstat, Ceiling Fan(s)
Flooring Carpet, Tile
Fireplaces Number No Fireplace
Fireplaces Type None
Fireplace No
SPA None
Laundry Wshr/Dry HookUp Only
Exterior
Exterior Feature Covered Patio(s), Patio, Storage
Carport Spaces 4
Fence None
Pool None
Community Features Gated Community, Community Spa Htd, Community Pool, Community Media Room, Tennis Court(s), Racquetball, Biking/Walking Path, Clubhouse, Fitness Center
Utilities Available SRP
Amenities Available Management, RV Parking
Roof Type Composition
Accessibility Bath Grab Bars
Private Pool No
Building
Lot Description Desert Front, Gravel/Stone Front
Story 1
Builder Name Cavco
Sewer Public Sewer
Water City Water
Architectural Style Ranch
Structure Type Covered Patio(s),Patio,Storage
New Construction No
Schools
Elementary Schools Adult
Middle Schools Adult
High Schools Adult
School District Out Of Area
Others
HOA Fee Include Maintenance Grounds,Street Maint
Senior Community Yes
Tax ID 103-22-019-G
Ownership Leasehold
Acceptable Financing Cash, Conventional
Horse Property N
Listing Terms Cash, Conventional
Financing Conventional
Special Listing Condition Age Restricted (See Remarks), N/A
Read Less

Copyright 2025 Arizona Regional Multiple Listing Service, Inc. All rights reserved.
Bought with HomeSmart Lifestyles




