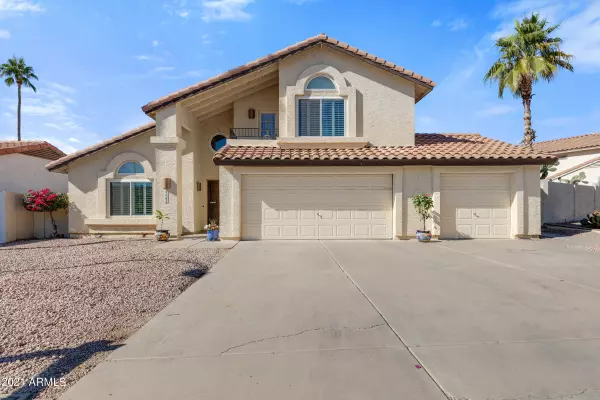For more information regarding the value of a property, please contact us for a free consultation.
4102 E CHOLLA CANYON Drive Phoenix, AZ 85044
Want to know what your home might be worth? Contact us for a FREE valuation!

Our team is ready to help you sell your home for the highest possible price ASAP
Key Details
Sold Price $551,000
Property Type Single Family Home
Sub Type Single Family - Detached
Listing Status Sold
Purchase Type For Sale
Square Footage 1,765 sqft
Price per Sqft $312
Subdivision Highlands At Mountain Park Ranch
MLS Listing ID 6316799
Sold Date 11/30/21
Style Santa Barbara/Tuscan
Bedrooms 3
HOA Fees $13
HOA Y/N Yes
Originating Board Arizona Regional Multiple Listing Service (ARMLS)
Year Built 1985
Annual Tax Amount $2,488
Tax Year 2021
Lot Size 8,019 Sqft
Acres 0.18
Property Description
Fantastic Ahwatukee Charmer with a 3 car garage, UPDATED kitchen and bathrooms, flooring, and more. Pride of ownership - well maintained home. Downstairs bathroom has a separate entrance. Outdoor living at it's finest. This backyard has 3 FULL usable areas to ENJOY. Including a GARDEN bed, FIRE PIT to relax on those cool nights, and best of all 2 nice large PERGOLAS for added SHADE on warm summer days. GOOD TIMES ahead in this generous sized POOL w/diving board for those FUN backyard parties. The Big SIDE YARD area is FENCED separately and landscaped with pavers for weekend PROJECTS or extra storage. This home is ENERGY EFFICIENT with a *New HVAC only 3 years old, *NEW Windows with transferable lifetime warranty *New variable speed pool pump and more. All this equals SUPER LOW power bills. Location in the HOA Community of Mountain Park Ranch is a favorite of many. Low fees, beautifully maintained and features multiple pools, tennis courts, parks and more.
Location
State AZ
County Maricopa
Community Highlands At Mountain Park Ranch
Direction From I-10 take Ray Rd and go West. Go Left on E Ranch Circle S. Go Right on S 41st St to home straight ahead.
Rooms
Master Bedroom Upstairs
Den/Bedroom Plus 3
Separate Den/Office N
Interior
Interior Features Upstairs, Eat-in Kitchen, Breakfast Bar, Vaulted Ceiling(s), Pantry, 3/4 Bath Master Bdrm, Double Vanity, High Speed Internet, Granite Counters, See Remarks
Heating Electric
Cooling Refrigeration, Programmable Thmstat, Ceiling Fan(s)
Flooring Stone, Tile, Wood
Fireplaces Type 1 Fireplace
Fireplace Yes
Window Features Vinyl Frame,ENERGY STAR Qualified Windows,Double Pane Windows,Low Emissivity Windows
SPA None
Laundry Wshr/Dry HookUp Only
Exterior
Exterior Feature Covered Patio(s), Patio, Private Yard
Garage Spaces 3.0
Garage Description 3.0
Fence Block
Pool Diving Pool, Private
Landscape Description Irrigation Back
Community Features Community Spa Htd, Community Spa, Community Pool Htd, Community Pool, Tennis Court(s), Playground
Utilities Available SRP
Amenities Available None
View Mountain(s)
Roof Type Tile
Private Pool Yes
Building
Lot Description Desert Back, Desert Front, Gravel/Stone Front, Gravel/Stone Back, Auto Timer H2O Back, Irrigation Back
Story 2
Builder Name Coventry Homes
Sewer Public Sewer
Water City Water
Architectural Style Santa Barbara/Tuscan
Structure Type Covered Patio(s),Patio,Private Yard
New Construction No
Schools
Elementary Schools Kyrene De La Esperanza School
Middle Schools Kyrene Centennial Middle School
High Schools Mountain Pointe High School
School District Tempe Union High School District
Others
HOA Name Mountain Park Ranch
HOA Fee Include No Fees
Senior Community No
Tax ID 301-77-376
Ownership Fee Simple
Acceptable Financing Cash, Conventional, FHA, VA Loan
Horse Property N
Listing Terms Cash, Conventional, FHA, VA Loan
Financing Conventional
Read Less

Copyright 2024 Arizona Regional Multiple Listing Service, Inc. All rights reserved.
Bought with DeLex Realty
GET MORE INFORMATION





