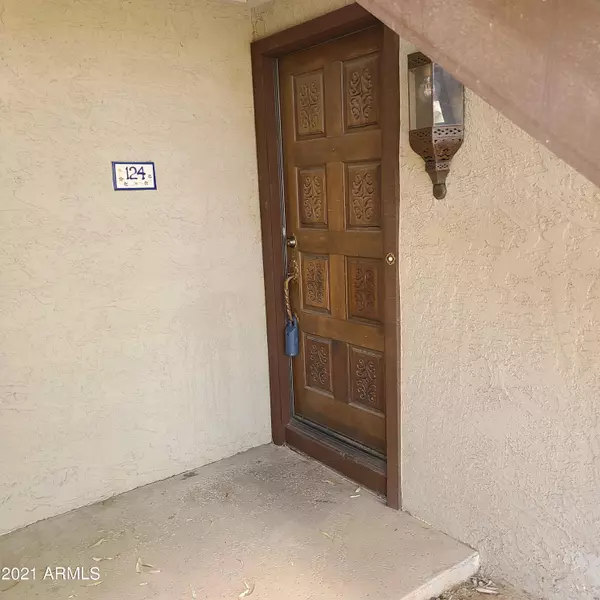For more information regarding the value of a property, please contact us for a free consultation.
7557 N DREAMY DRAW Drive #124 Phoenix, AZ 85020
Want to know what your home might be worth? Contact us for a FREE valuation!

Our team is ready to help you sell your home for the highest possible price ASAP
Key Details
Sold Price $227,000
Property Type Condo
Sub Type Apartment Style/Flat
Listing Status Sold
Purchase Type For Sale
Square Footage 950 sqft
Price per Sqft $238
Subdivision Pointe Resort Condominiums At Squaw Peak
MLS Listing ID 6245151
Sold Date 06/18/21
Style Santa Barbara/Tuscan
Bedrooms 2
HOA Fees $285/mo
HOA Y/N Yes
Originating Board Arizona Regional Multiple Listing Service (ARMLS)
Year Built 1984
Annual Tax Amount $1,346
Tax Year 2020
Lot Size 1,012 Sqft
Acres 0.02
Property Description
This bottom end unit was a rental and Seller wants to sell! Unit needs to be painted, new flooring, and updating. Seller to sell ''AS IS'' with no repairs. Split floorplan with 2 masters with full baths and spacious closets. Living room with wood burning beehive fireplace. Enjoy resort style living with easy access to the Phoenix Mountain Preserve, community pools, hot tubs, bbqs, and more. Easy access to downtown, Sky Harbor.... minutes to great restaurants, shopping and freeways.
Location
State AZ
County Maricopa
Community Pointe Resort Condominiums At Squaw Peak
Direction On Morten turn left. Go east to Dreamy Draw Drive. Go north to gate entrance on right. Go through the gate and follow the drive around the fountain 3/4 of the way and up the hill. Turn right.
Rooms
Master Bedroom Split
Den/Bedroom Plus 2
Separate Den/Office N
Interior
Interior Features Breakfast Bar, No Interior Steps, 2 Master Baths, Full Bth Master Bdrm, High Speed Internet, Laminate Counters
Heating Electric
Cooling Refrigeration
Flooring Carpet, Vinyl, Tile
Fireplaces Type 1 Fireplace, Living Room
Fireplace Yes
SPA None
Exterior
Exterior Feature Covered Patio(s), Patio
Parking Features Assigned, Unassigned
Carport Spaces 1
Fence None
Pool None
Community Features Gated Community, Community Spa, Community Pool
Utilities Available APS
Amenities Available Management
View Mountain(s)
Roof Type Tile
Private Pool No
Building
Lot Description Sprinklers In Rear, Desert Front, Grass Back
Story 1
Unit Features Ground Level
Builder Name Gosnell
Sewer Public Sewer
Water City Water
Architectural Style Santa Barbara/Tuscan
Structure Type Covered Patio(s),Patio
New Construction No
Schools
Elementary Schools Madison Heights Elementary School
Middle Schools Madison Heights Elementary School
High Schools Camelback High School
School District Phoenix Union High School District
Others
HOA Name Pointe Condominiums
HOA Fee Include Roof Repair,Sewer,Maintenance Grounds,Street Maint,Trash,Water,Roof Replacement,Maintenance Exterior
Senior Community No
Tax ID 164-23-091
Ownership Fee Simple
Acceptable Financing Cash, Conventional
Horse Property N
Listing Terms Cash, Conventional
Financing Cash
Read Less

Copyright 2024 Arizona Regional Multiple Listing Service, Inc. All rights reserved.
Bought with Dwell Realty
GET MORE INFORMATION





