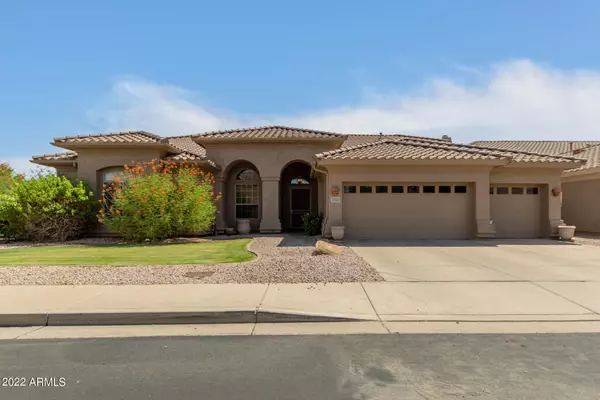For more information regarding the value of a property, please contact us for a free consultation.
5131 E BLUEFIELD Avenue Scottsdale, AZ 85254
Want to know what your home might be worth? Contact us for a FREE valuation!

Our team is ready to help you sell your home for the highest possible price ASAP
Key Details
Sold Price $1,200,000
Property Type Single Family Home
Sub Type Single Family - Detached
Listing Status Sold
Purchase Type For Sale
Square Footage 4,275 sqft
Price per Sqft $280
Subdivision Triple Crown
MLS Listing ID 6453197
Sold Date 10/19/22
Style Contemporary
Bedrooms 5
HOA Fees $72/qua
HOA Y/N Yes
Originating Board Arizona Regional Multiple Listing Service (ARMLS)
Year Built 1997
Annual Tax Amount $6,644
Tax Year 2021
Lot Size 9,410 Sqft
Acres 0.22
Property Description
Newly Updated Beautiful Home in coveted 85254!!! BUY this HOME for BELOW market interests rates with LOW PAYMENTS and save THOUSANDS, ask us about this special opportunity using seller offered credit to buy down points or go towards new basement flooring of your choice! That's right, a home with a full basement! An entertainment area, 2 bedrooms, a full bath, a large desk area, and large windows to let in natural light. Brand new hardware throughout the home including doorknobs, light fixtures, fans, faucets, and more! Enjoy the deep covered patio overlooking the pool with jets, lights, and no neighbors on the south or east sides of the home. Live Comfortably with you 52 owned and paid off Solar Panels saving thousands on AC/electric costs. Come and claim this home before it is gone.
Location
State AZ
County Maricopa
Community Triple Crown
Direction Head west on E Bell Rd, turn right onto N Tatum Blvd, turn right onto E Desert Cactus St, turn left onto N 52nd St, & turn left onto E Bluefield Ave. The property is on the left.
Rooms
Other Rooms Great Room, Family Room
Basement Finished
Master Bedroom Split
Den/Bedroom Plus 5
Separate Den/Office N
Interior
Interior Features Mstr Bdrm Sitting Rm, Walk-In Closet(s), Eat-in Kitchen, Breakfast Bar, 9+ Flat Ceilings, Drink Wtr Filter Sys, Soft Water Loop, Kitchen Island, Pantry, Double Vanity, Full Bth Master Bdrm, Separate Shwr & Tub, Tub with Jets, High Speed Internet
Heating Electric
Cooling Refrigeration, Ceiling Fan(s)
Flooring Carpet, Tile
Fireplaces Type 2 Fireplace, Fire Pit, Family Room, Master Bedroom, Gas
Fireplace Yes
Window Features Double Pane Windows
SPA Heated, Private
Laundry 220 V Dryer Hookup, Inside, Wshr/Dry HookUp Only, Gas Dryer Hookup
Exterior
Exterior Feature Covered Patio(s), Patio
Parking Features Dir Entry frm Garage, Electric Door Opener
Garage Spaces 3.0
Garage Description 3.0
Fence Block
Pool Fenced, Private
Community Features Playground, Biking/Walking Path
Utilities Available APS, SW Gas
Amenities Available Management
Roof Type Tile
Building
Lot Description Sprinklers In Rear, Sprinklers In Front, Corner Lot, Desert Back, Desert Front, Gravel/Stone Front, Gravel/Stone Back, Grass Front, Grass Back
Story 1
Builder Name Centex Homes
Sewer Public Sewer
Water City Water
Architectural Style Contemporary
Structure Type Covered Patio(s), Patio
New Construction No
Schools
Elementary Schools Copper Canyon Elementary School
Middle Schools Sunrise Middle School
High Schools Horizon High School
School District Paradise Valley Unified District
Others
HOA Name Triple Crown
HOA Fee Include Common Area Maint
Senior Community No
Tax ID 215-11-846
Ownership Fee Simple
Acceptable Financing Cash, Conventional
Horse Property N
Listing Terms Cash, Conventional
Financing Other
Read Less

Copyright 2024 Arizona Regional Multiple Listing Service, Inc. All rights reserved.
Bought with Hague Partners
GET MORE INFORMATION





