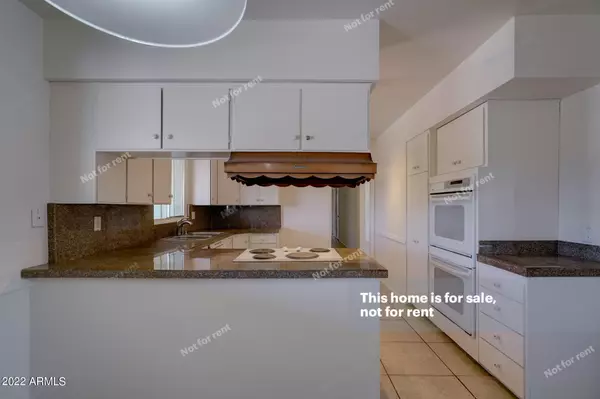For more information regarding the value of a property, please contact us for a free consultation.
1709 E TUCKEY Lane Phoenix, AZ 85016
Want to know what your home might be worth? Contact us for a FREE valuation!

Our team is ready to help you sell your home for the highest possible price ASAP
Key Details
Sold Price $580,000
Property Type Single Family Home
Sub Type Single Family - Detached
Listing Status Sold
Purchase Type For Sale
Square Footage 2,088 sqft
Price per Sqft $277
Subdivision Beverly Villa
MLS Listing ID 6424802
Sold Date 10/25/22
Bedrooms 4
HOA Y/N No
Originating Board Arizona Regional Multiple Listing Service (ARMLS)
Year Built 1958
Annual Tax Amount $3,830
Tax Year 2021
Lot Size 0.250 Acres
Acres 0.25
Property Description
What a view! This 4 bedroom 3 bathroom home with a mountain view, desert landscaping, and an extended driveway is one you don't want to miss! Inside you will be greeted by a neutral-toned pallet, plush carpet flooring in all the right places, and a large family room and great room with a built-in entertainment center providing you with plenty of space for all your friends and family game nights. The well equipped kitchen showcases a double wall oven, breakfast bar w/a cooktop for you to display your cooking skills, granite countertops, and a off-set dining area that has a view of the homes backyard. Your primary bedroom is not one to disappoint with its spacious and cozy layout that includes a full ensuite bathroom with combined tub and shower, large walk-in closet, and your own private exit to the outdoors! Outback you will find yourself relaxing under the covered and paved patio or enjoying a dip in the fenced sparkling pool during the hot Arizona summers. Don't wait any longer! Schedule a showing now!
Location
State AZ
County Maricopa
Community Beverly Villa
Direction Starting North on AZ-51 take exit for Glendale Ave, Head West on Glendale Ave. Left on 16th St. Left on Tuckey Ln. House will be on the Right.
Rooms
Other Rooms Great Room, Family Room
Den/Bedroom Plus 4
Separate Den/Office N
Interior
Interior Features Breakfast Bar, 9+ Flat Ceilings, No Interior Steps, Pantry, Full Bth Master Bdrm, High Speed Internet, Granite Counters
Heating Natural Gas
Cooling Refrigeration, Ceiling Fan(s)
Flooring Carpet, Tile
Fireplaces Number No Fireplace
Fireplaces Type None
Fireplace No
SPA None
Laundry Wshr/Dry HookUp Only
Exterior
Exterior Feature Covered Patio(s), Patio
Carport Spaces 2
Fence Block
Pool Fenced, Private
Community Features Biking/Walking Path
Utilities Available SRP, SW Gas
Amenities Available Not Managed, None
View Mountain(s)
Roof Type Composition
Private Pool Yes
Building
Lot Description Alley, Natural Desert Back, Gravel/Stone Front, Gravel/Stone Back, Grass Back, Natural Desert Front
Story 1
Builder Name Unknown
Sewer Public Sewer
Water City Water
Structure Type Covered Patio(s),Patio
New Construction No
Schools
Elementary Schools Madison #1 Middle School
Middle Schools Madison Meadows School
High Schools Camelback High School
School District Phoenix Union High School District
Others
HOA Fee Include No Fees
Senior Community No
Tax ID 164-35-022
Ownership Fee Simple
Acceptable Financing Cash, Conventional, VA Loan
Horse Property N
Listing Terms Cash, Conventional, VA Loan
Financing Conventional
Read Less

Copyright 2024 Arizona Regional Multiple Listing Service, Inc. All rights reserved.
Bought with Russ Lyon Sotheby's International Realty
GET MORE INFORMATION





