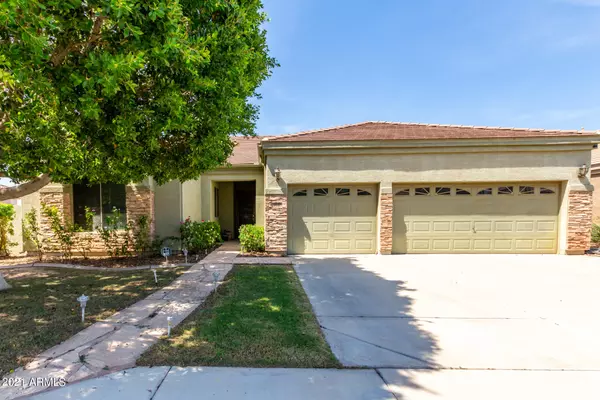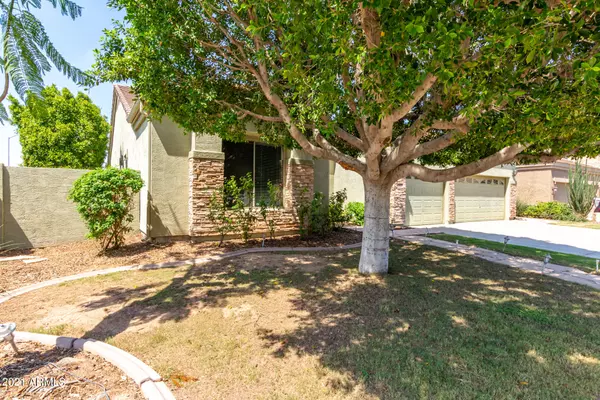For more information regarding the value of a property, please contact us for a free consultation.
10310 E IRWIN Avenue Mesa, AZ 85209
Want to know what your home might be worth? Contact us for a FREE valuation!

Our team is ready to help you sell your home for the highest possible price ASAP
Key Details
Sold Price $525,000
Property Type Single Family Home
Sub Type Single Family - Detached
Listing Status Sold
Purchase Type For Sale
Square Footage 2,378 sqft
Price per Sqft $220
Subdivision Crismon Creek Unit 2
MLS Listing ID 6289606
Sold Date 10/08/21
Style Ranch
Bedrooms 4
HOA Fees $45/qua
HOA Y/N Yes
Originating Board Arizona Regional Multiple Listing Service (ARMLS)
Year Built 2002
Annual Tax Amount $2,203
Tax Year 2021
Lot Size 8,479 Sqft
Acres 0.19
Property Description
This Beautiful turn-key home has everything your buyer is looking for with upgrades GALORE!!!! 3 car garage with great curb appeal in this beautiful family neighborhood!!! Very well maintained by owners, and a lot of LOVE put into this home!!! Large beautiful shade trees in all the right places. Lush Beautiful green grass in front and back. All 3 exterior doors have custom screen doors to protect from bugs, and intruders so you can feel comfortable in leaving your doors open for fresh air during the beautiful times of the year. As your buyer walks on the Flagstone walkway entry into the inviting 10 ft ceilings they will love the open floor plan!! The upgrades of This home are as follows: 18'' Ceramic tile throughout the kitchen, family room and extra-wide hallway, 36'' height bath counter 48" uppers in Kitchen, raised panel doors, Rocker switches, inside walk-in Laundry, Granite counters in kitchen, Stainless appliances, Gas cooking, Jet tub in master, Classy walk in closet in Master, extra outlets in office, ceiling fans throughout, covered back patio, ring doorbell, Mirrored closet door in master, 8400 Square ft. corner premium lot, Low E Windows, and much more! You have to see this home! hurry it won't last long!
Location
State AZ
County Maricopa
Community Crismon Creek Unit 2
Direction 60 East to Crismon Rd. exit, turn south to baseline, turn east on Wild Rose, N on Wild Rose to Irwin, turn right on Irwin corner house on the left. Listing agent is related to owners. This must be ad
Rooms
Other Rooms Great Room, Family Room
Master Bedroom Split
Den/Bedroom Plus 4
Separate Den/Office N
Interior
Interior Features Eat-in Kitchen, Breakfast Bar, 9+ Flat Ceilings, No Interior Steps, Kitchen Island, Double Vanity, Full Bth Master Bdrm, Separate Shwr & Tub, Tub with Jets, High Speed Internet, Granite Counters
Heating Natural Gas
Cooling Refrigeration
Flooring Carpet, Tile
Fireplaces Number No Fireplace
Fireplaces Type None
Fireplace No
Window Features Low Emissivity Windows
SPA None
Exterior
Exterior Feature Covered Patio(s), Private Yard
Parking Features Electric Door Opener
Garage Spaces 3.0
Garage Description 3.0
Fence Block
Pool None
Community Features Playground
Utilities Available City Electric, SW Gas
Amenities Available Other
Roof Type Tile,Concrete
Accessibility Bath Grab Bars, Accessible Hallway(s)
Private Pool No
Building
Lot Description Sprinklers In Rear, Sprinklers In Front, Corner Lot, Grass Front, Grass Back
Story 1
Builder Name Standard Pacific Homes
Sewer Public Sewer
Water City Water
Architectural Style Ranch
Structure Type Covered Patio(s),Private Yard
New Construction No
Schools
Elementary Schools Augusta Ranch Elementary
Middle Schools Desert Ridge Jr. High
High Schools Desert Ridge High
School District Mesa Unified District
Others
HOA Name Crimson Creek
HOA Fee Include Maintenance Grounds
Senior Community No
Tax ID 220-81-117
Ownership Fee Simple
Acceptable Financing Cash, Conventional, FHA, VA Loan
Horse Property N
Listing Terms Cash, Conventional, FHA, VA Loan
Financing Conventional
Read Less

Copyright 2024 Arizona Regional Multiple Listing Service, Inc. All rights reserved.
Bought with Keller Williams Northeast Realty
GET MORE INFORMATION





