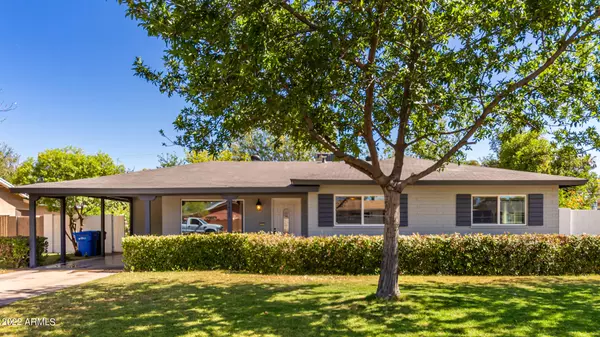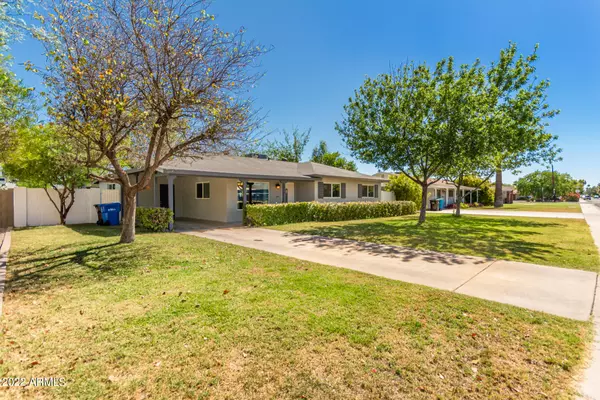For more information regarding the value of a property, please contact us for a free consultation.
1415 E OREGON Avenue Phoenix, AZ 85014
Want to know what your home might be worth? Contact us for a FREE valuation!

Our team is ready to help you sell your home for the highest possible price ASAP
Key Details
Sold Price $695,000
Property Type Single Family Home
Sub Type Single Family - Detached
Listing Status Sold
Purchase Type For Sale
Square Footage 1,748 sqft
Price per Sqft $397
Subdivision Sherwood Village Lots 1-7, 29-61, 79-84, 111-115
MLS Listing ID 6411775
Sold Date 07/07/22
Style Ranch
Bedrooms 3
HOA Y/N No
Originating Board Arizona Regional Multiple Listing Service (ARMLS)
Year Built 1954
Annual Tax Amount $1,837
Tax Year 2021
Lot Size 9,827 Sqft
Acres 0.23
Property Description
Fantastic opportunity to own this beautifully remodeled ranch-style residence in the Camelback Corridor! Welcoming living/dining room with a trending palette, wood-look floors, and huge windows allowing natural light in. The perfectly-sized family room includes a gorgeous layered stone fireplace to keep you warm on cold evenings! Stunning new chef's eat-in kitchen offers a plethora of white cabinets, sparkling SS appliances, granite counters, pantry, and a stylish tile backsplash. End your busy day in the main bedroom with a sizable closet and a barn door entry into the upscale ensuite w/a designer's tile shower. The massive backyard with a relaxing covered patio, storage shed, and delightful grass landscape is perfect for entertaining. This deal won't last long. Make it yours today!
Location
State AZ
County Maricopa
Community Sherwood Village Lots 1-7, 29-61, 79-84, 111-115
Direction Missouri West to 14th Street, 14th Street south to Oregon Avenue, Oregon left (east) to house on the right.
Rooms
Other Rooms Great Room
Den/Bedroom Plus 3
Separate Den/Office N
Interior
Interior Features Eat-in Kitchen, Pantry, 3/4 Bath Master Bdrm, High Speed Internet, Granite Counters
Heating Natural Gas
Cooling Refrigeration, Ceiling Fan(s)
Flooring Laminate
Fireplaces Type 1 Fireplace, Family Room
Fireplace Yes
SPA None
Laundry Wshr/Dry HookUp Only
Exterior
Exterior Feature Covered Patio(s), Storage
Carport Spaces 1
Fence Block
Pool None
Utilities Available APS, SW Gas
Amenities Available None
Roof Type Composition
Private Pool No
Building
Lot Description Grass Front, Grass Back
Story 1
Builder Name Unknown
Sewer Public Sewer
Water City Water
Architectural Style Ranch
Structure Type Covered Patio(s),Storage
New Construction No
Schools
Elementary Schools Madison Elementary School
Middle Schools Madison Elementary School
High Schools North High School
School District Phoenix Union High School District
Others
HOA Fee Include No Fees
Senior Community No
Tax ID 162-11-035
Ownership Fee Simple
Acceptable Financing Cash, Conventional, VA Loan
Horse Property N
Listing Terms Cash, Conventional, VA Loan
Financing Conventional
Read Less

Copyright 2024 Arizona Regional Multiple Listing Service, Inc. All rights reserved.
Bought with Connect Realty.com Inc.




