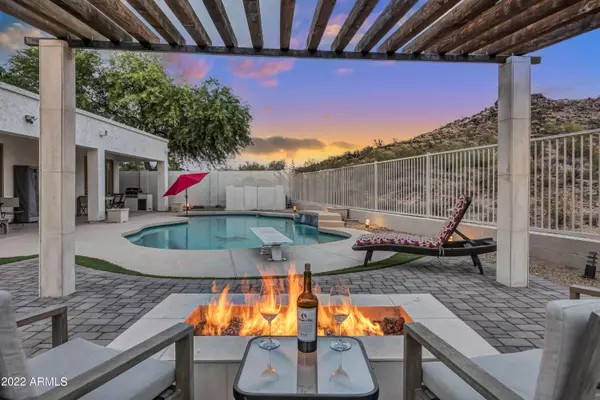For more information regarding the value of a property, please contact us for a free consultation.
6225 W HEDGEHOG Place Phoenix, AZ 85083
Want to know what your home might be worth? Contact us for a FREE valuation!

Our team is ready to help you sell your home for the highest possible price ASAP
Key Details
Sold Price $699,900
Property Type Single Family Home
Sub Type Single Family - Detached
Listing Status Sold
Purchase Type For Sale
Square Footage 2,577 sqft
Price per Sqft $271
Subdivision Pyramid Heights Phase 1
MLS Listing ID 6409574
Sold Date 10/11/22
Style Ranch
Bedrooms 3
HOA Fees $48/qua
HOA Y/N Yes
Originating Board Arizona Regional Multiple Listing Service (ARMLS)
Year Built 2002
Annual Tax Amount $3,727
Tax Year 2021
Lot Size 10,502 Sqft
Acres 0.24
Property Description
Welcome to this resort style home with views of the sunrises and sunsets that make Arizona so famous. Currently owned by a confirmed bachelor, this home could suit many lifestyle needs. Split floorpan with possibilities to create a lock off private suite for guests or a multi-generational living home are possible. Formal Living and Dining areas offer large windows to destination/entertaining style backyard backed by natural landscape with mountain views. Large kitchen with gas range, custom stone counters and a eat at kitchen bar at the island that also features the undermount stainless steel sink. Primary bedroom is well sized with a door leading the the covered patio to enjoy the seasonally heated pool, fire table and lounge areas. Tour the interactive feature to explore this great home.
Location
State AZ
County Maricopa
Community Pyramid Heights Phase 1
Rooms
Other Rooms Family Room, BonusGame Room
Den/Bedroom Plus 5
Separate Den/Office Y
Interior
Interior Features Eat-in Kitchen, Breakfast Bar, Furnished(See Rmrks), Kitchen Island, Double Vanity, Full Bth Master Bdrm, High Speed Internet, Granite Counters
Heating Natural Gas, Ceiling
Cooling Refrigeration, Programmable Thmstat, Ceiling Fan(s)
Flooring Carpet, Tile
Fireplaces Type Exterior Fireplace, Fire Pit
Fireplace Yes
Window Features Sunscreen(s)
SPA None
Exterior
Exterior Feature Covered Patio(s), Gazebo/Ramada, Patio, Private Street(s)
Parking Features Attch'd Gar Cabinets, Dir Entry frm Garage
Garage Spaces 3.0
Garage Description 3.0
Fence Block
Pool Diving Pool, Heated, Private
Community Features Playground, Biking/Walking Path
Utilities Available APS, SW Gas
View Mountain(s)
Roof Type Tile
Private Pool Yes
Building
Lot Description Desert Back, Desert Front, Cul-De-Sac, Grass Back
Story 1
Builder Name Maracay Homes
Sewer Public Sewer
Water City Water
Architectural Style Ranch
Structure Type Covered Patio(s),Gazebo/Ramada,Patio,Private Street(s)
New Construction No
Schools
Elementary Schools Stetson Hills Elementary
Middle Schools Deer Valley Middle School
High Schools Sandra Day O'Connor High School
School District Deer Valley Unified District
Others
HOA Name Eagle Cove HOA
HOA Fee Include No Fees
Senior Community No
Tax ID 201-07-472
Ownership Fee Simple
Acceptable Financing Conventional, VA Loan
Horse Property N
Listing Terms Conventional, VA Loan
Financing Conventional
Special Listing Condition N/A, Owner/Agent
Read Less

Copyright 2024 Arizona Regional Multiple Listing Service, Inc. All rights reserved.
Bought with RE/MAX Excalibur
GET MORE INFORMATION





