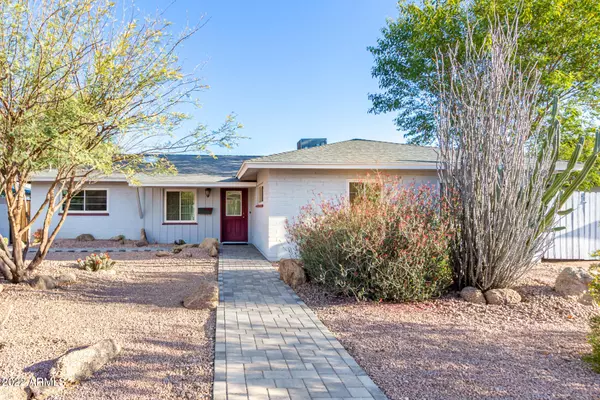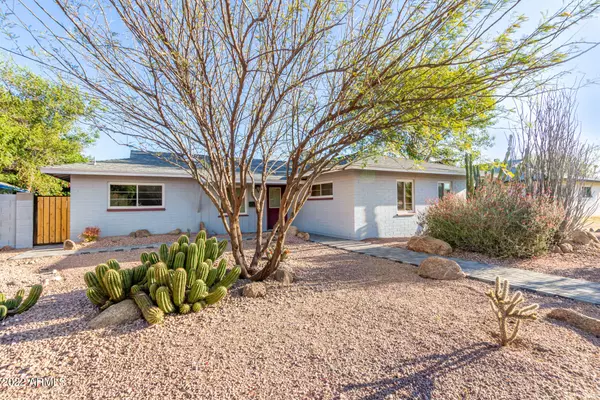For more information regarding the value of a property, please contact us for a free consultation.
1808 W VERDE Lane Phoenix, AZ 85015
Want to know what your home might be worth? Contact us for a FREE valuation!

Our team is ready to help you sell your home for the highest possible price ASAP
Key Details
Sold Price $591,000
Property Type Single Family Home
Sub Type Single Family - Detached
Listing Status Sold
Purchase Type For Sale
Square Footage 2,107 sqft
Price per Sqft $280
Subdivision Terrace View
MLS Listing ID 6374610
Sold Date 05/03/22
Style Ranch
Bedrooms 3
HOA Y/N No
Originating Board Arizona Regional Multiple Listing Service (ARMLS)
Year Built 1951
Annual Tax Amount $1,139
Tax Year 2021
Lot Size 8,120 Sqft
Acres 0.19
Property Description
You don't want to miss this well-maintained home in the Phoenix Historic District. No HOA. This immaculate interior 1951 home features 3 bedrooms, 2 bathrooms, dual pane windows, 8120 square foot large lot. The single level welcomes you in the living room overlooking the beautiful backyard. You will enjoy entertaining with friends and family in this spacious kitchen with tons of storage, including a walk-in pantry. The property sits North/South so you can enjoy your patio year-round. Front and backyard desert landscaping were designed for easy maintenance. Front entrance has pavers extending to the curb and around side of home. Located just minutes from Golf courses, downtown and Phoenix Sky Airport. The Two car garage includes a workshop, storage of you finish to make an office or studio. Your new home is waiting for you!
Location
State AZ
County Maricopa
Community Terrace View
Direction North on 18th Ave from Thomas Rd. First left on Verde Ln. Home second right on Cul de Sac.
Rooms
Den/Bedroom Plus 4
Separate Den/Office Y
Interior
Interior Features Kitchen Island, Pantry, 3/4 Bath Master Bdrm, Double Vanity
Heating Electric
Cooling Refrigeration, Ceiling Fan(s)
Flooring Carpet, Tile
Fireplaces Number No Fireplace
Fireplaces Type None
Fireplace No
Window Features Double Pane Windows
SPA None
Exterior
Exterior Feature Covered Patio(s), Patio, Private Yard
Parking Features Separate Strge Area, Detached
Garage Spaces 2.0
Garage Description 2.0
Fence Block
Pool None
Utilities Available APS, SW Gas
Amenities Available Other
Roof Type Composition
Private Pool No
Building
Lot Description Desert Back, Cul-De-Sac, Gravel/Stone Front, Synthetic Grass Back
Story 1
Sewer Public Sewer
Water City Water
Architectural Style Ranch
Structure Type Covered Patio(s),Patio,Private Yard
New Construction No
Schools
Elementary Schools Encanto School
Middle Schools Osborn Middle School
High Schools Central High School
School District Phoenix Union High School District
Others
HOA Fee Include No Fees
Senior Community No
Tax ID 110-33-103
Ownership Fee Simple
Acceptable Financing Cash, Conventional, VA Loan
Horse Property N
Listing Terms Cash, Conventional, VA Loan
Financing Conventional
Read Less

Copyright 2024 Arizona Regional Multiple Listing Service, Inc. All rights reserved.
Bought with Keller Williams Realty Sonoran Living




