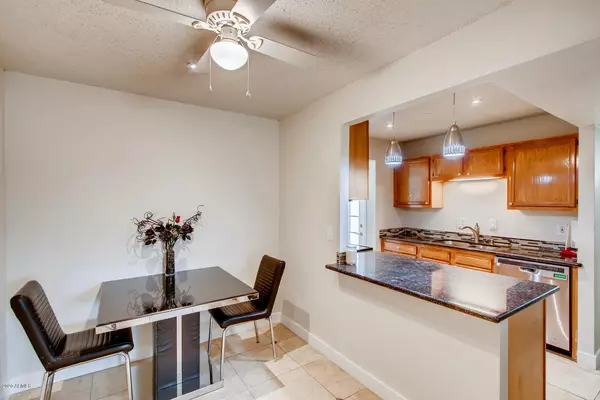For more information regarding the value of a property, please contact us for a free consultation.
7521 N 42ND Lane Phoenix, AZ 85051
Want to know what your home might be worth? Contact us for a FREE valuation!

Our team is ready to help you sell your home for the highest possible price ASAP
Key Details
Sold Price $228,500
Property Type Single Family Home
Sub Type Single Family - Detached
Listing Status Sold
Purchase Type For Sale
Square Footage 1,189 sqft
Price per Sqft $192
Subdivision Lori Heights
MLS Listing ID 6027024
Sold Date 02/25/20
Style Ranch
Bedrooms 3
HOA Y/N No
Originating Board Arizona Regional Multiple Listing Service (ARMLS)
Year Built 1963
Annual Tax Amount $1,195
Tax Year 2019
Lot Size 8,734 Sqft
Acres 0.2
Property Description
Large cul-de-sac corner lot with double entry driveway. This recently remodeled beauty has fantastic curb appeal that carries right through the front door. All tile flooring throughout. The galley style kitchen opens up with a breakfast bar to the dining room, stainless steel appliances, granite counter tops, and glass tile backsplash. The beautiful design choices in the home will have you instantly creating the home of your dreams. The backyard is huge with a large fenced pool that still leaves lots of room for play and entertainment. See this one today!
Location
State AZ
County Maricopa
Community Lori Heights
Direction Follow N 43rd Ave, North of Glendale Ave past the light at W Orangewood. Make first Right onto W Vista Ave. Home is on Left at NE Corner of N 42nd & W Vista Ave.
Rooms
Master Bedroom Split
Den/Bedroom Plus 3
Separate Den/Office N
Interior
Interior Features Breakfast Bar, No Interior Steps, Pantry, Full Bth Master Bdrm, Granite Counters
Heating Electric
Cooling Refrigeration, Ceiling Fan(s)
Flooring Tile
Fireplaces Number No Fireplace
Fireplaces Type None
Fireplace No
Window Features Vinyl Frame,Double Pane Windows
SPA None
Laundry Wshr/Dry HookUp Only
Exterior
Exterior Feature Covered Patio(s)
Parking Features Electric Door Opener, RV Gate, RV Access/Parking
Garage Spaces 1.0
Garage Description 1.0
Fence Block
Pool Fenced, Private
Utilities Available SRP
Amenities Available None
Roof Type Composition
Accessibility Mltpl Entries/Exits
Private Pool Yes
Building
Lot Description Sprinklers In Rear, Sprinklers In Front, Corner Lot, Cul-De-Sac, Grass Front, Grass Back
Story 1
Builder Name Unknown
Sewer Public Sewer
Water City Water
Architectural Style Ranch
Structure Type Covered Patio(s)
New Construction No
Schools
Elementary Schools Arroyo Elementary School
Middle Schools Arroyo Elementary School
High Schools Apollo High School
School District Glendale Union High School District
Others
HOA Fee Include No Fees
Senior Community No
Tax ID 151-30-065
Ownership Fee Simple
Acceptable Financing Cash, Conventional, FHA, VA Loan
Horse Property N
Listing Terms Cash, Conventional, FHA, VA Loan
Financing FHA
Read Less

Copyright 2025 Arizona Regional Multiple Listing Service, Inc. All rights reserved.
Bought with All Valley Realty L.L.C.




