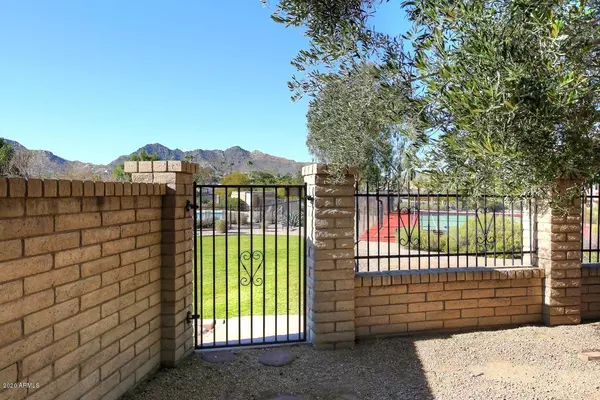For more information regarding the value of a property, please contact us for a free consultation.
2850 E MISSION Lane Phoenix, AZ 85028
Want to know what your home might be worth? Contact us for a FREE valuation!

Our team is ready to help you sell your home for the highest possible price ASAP
Key Details
Sold Price $584,500
Property Type Single Family Home
Sub Type Single Family - Detached
Listing Status Sold
Purchase Type For Sale
Square Footage 2,950 sqft
Price per Sqft $198
Subdivision Heritage Heights 4
MLS Listing ID 6019463
Sold Date 02/04/20
Style Ranch
Bedrooms 5
HOA Fees $128/mo
HOA Y/N Yes
Originating Board Arizona Regional Multiple Listing Service (ARMLS)
Year Built 1975
Annual Tax Amount $3,970
Tax Year 2019
Lot Size 0.307 Acres
Acres 0.31
Property Description
Well established, private, hidden gem of a neighborhood, close to the Mountain Preserve, convenient to shopping and feels far away from the city. There are wonderful, long term, friendly neighbors. Large lot with Mt views, that feels like a park. Common area surrounding the property, 2 pools, 2 tennis courts, clubhouse with sauna and hot tub. Split bedroom floor plan, a great house for entertaining. Recently remodeled kitchen and master bathroom. Casita / Guest house has 3/4 bath. New roof 2019, RV parking, Hot tub in backyard, Entire home is slump block unlike some in the neighborhood with just a slump block façade, 10 min drive to downtown Phoenix, 12 minutes to the airport. New flooring in casita, freshly painted, many improvements! Ready for your family to move in!
Location
State AZ
County Maricopa
Community Heritage Heights 4
Direction From Shea Blvd head south on 32nd. Take a right on Mission Ln. Home will to to the right after you pass N 29th St.
Rooms
Den/Bedroom Plus 5
Separate Den/Office N
Interior
Interior Features Breakfast Bar, Kitchen Island, Pantry, Double Vanity, Separate Shwr & Tub, Granite Counters
Heating Natural Gas
Cooling Refrigeration, Ceiling Fan(s)
Fireplaces Type 1 Fireplace, Family Room
Fireplace Yes
SPA Above Ground
Exterior
Garage Spaces 2.0
Garage Description 2.0
Fence Block, Wrought Iron
Pool None
Community Features Community Spa Htd, Community Spa, Community Pool Htd, Community Pool
Utilities Available APS, SW Gas
Amenities Available Other
Roof Type Composition
Private Pool No
Building
Lot Description Gravel/Stone Front, Gravel/Stone Back, Grass Back, Auto Timer H2O Front, Natural Desert Front, Auto Timer H2O Back
Story 1
Sewer Public Sewer
Water City Water
Architectural Style Ranch
New Construction No
Schools
Elementary Schools Mercury Mine Elementary School
Middle Schools Shea Middle School
High Schools Shadow Mountain High School
School District Paradise Valley Unified District
Others
HOA Name Heritage Heights 4
HOA Fee Include Other (See Remarks)
Senior Community No
Tax ID 165-13-276
Ownership Fee Simple
Acceptable Financing Cash, Conventional, VA Loan
Horse Property N
Listing Terms Cash, Conventional, VA Loan
Financing Conventional
Read Less

Copyright 2024 Arizona Regional Multiple Listing Service, Inc. All rights reserved.
Bought with America One Luxury Real Estate
GET MORE INFORMATION





