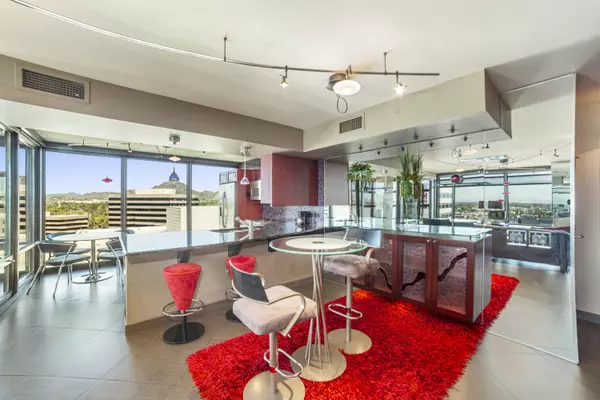For more information regarding the value of a property, please contact us for a free consultation.
4808 N 24TH Street #1424 Phoenix, AZ 85016
Want to know what your home might be worth? Contact us for a FREE valuation!

Our team is ready to help you sell your home for the highest possible price ASAP
Key Details
Sold Price $440,000
Property Type Condo
Sub Type Apartment Style/Flat
Listing Status Sold
Purchase Type For Sale
Square Footage 1,528 sqft
Price per Sqft $287
Subdivision Optima Biltmore Towers Condominium 2Nd Amd
MLS Listing ID 6023595
Sold Date 02/05/20
Style Contemporary
Bedrooms 2
HOA Fees $881/mo
HOA Y/N Yes
Originating Board Arizona Regional Multiple Listing Service (ARMLS)
Year Built 2006
Annual Tax Amount $5,078
Tax Year 2019
Lot Size 1,528 Sqft
Acres 0.04
Property Description
Rare floorpan w/ two bedrooms & separate private den/office in heart of Biltmore. Northwest corner condo. owners spared no costs in remodeling condo w/ use of a interior designer to have nicest upgrades thru-out. Too many upgrades to list: must see for yourself! Western views are absolutely spectacular. Walking distance to shopping, dining, bars, movies, coffee. Close to freeways, downtown phoenix, old town scottsdale, airport - can't beat location. building has rooftop pool which is currently being completely renovated, spa, BBQ, 3rd level workout facility, concierge, waterfalls & more. Optima is not just an address, its a lifestyle. Many pieces of furniture are also available for sale with exception of master bed furniture & family room couches. 2 parking spaces 08 and 125
Location
State AZ
County Maricopa
Community Optima Biltmore Towers Condominium 2Nd Amd
Direction Optima is on the Southwest Corner of 24th Street and Camelback. guest parking on north side of building. HOA dues include - basic cable, water, gas along with common area maintenance.
Rooms
Other Rooms Great Room, Family Room
Den/Bedroom Plus 3
Separate Den/Office Y
Interior
Interior Features Breakfast Bar, 9+ Flat Ceilings, Fire Sprinklers, No Interior Steps, Double Vanity, Full Bth Master Bdrm, Granite Counters
Heating Electric
Cooling Refrigeration
Flooring Stone, Wood
Fireplaces Number No Fireplace
Fireplaces Type None
Fireplace No
Window Features Double Pane Windows,Tinted Windows
SPA None
Exterior
Exterior Feature Balcony, Covered Patio(s)
Parking Features Electric Door Opener, Separate Strge Area, Assigned, Community Structure
Carport Spaces 2
Fence None
Pool None
Community Features Gated Community, Community Spa Htd, Community Spa, Community Pool Htd, Community Pool, Near Bus Stop, Concierge, Fitness Center
Utilities Available Oth Gas (See Rmrks)
Amenities Available Management, Rental OK (See Rmks)
View City Lights, Mountain(s)
Roof Type See Remarks
Private Pool No
Building
Lot Description Corner Lot
Story 15
Builder Name David Hovey
Sewer Public Sewer
Water City Water
Architectural Style Contemporary
Structure Type Balcony,Covered Patio(s)
New Construction No
Schools
Elementary Schools Madison Elementary School
Middle Schools Madison Park School
High Schools Camelback High School
School District Phoenix Union High School District
Others
HOA Name OBT
HOA Fee Include Roof Repair,Insurance,Sewer,Pest Control,Cable TV,Maintenance Grounds,Street Maint,Front Yard Maint,Gas,Trash,Water,Roof Replacement,Maintenance Exterior
Senior Community No
Tax ID 163-19-315
Ownership Fee Simple
Acceptable Financing Cash, Conventional
Horse Property N
Listing Terms Cash, Conventional
Financing Cash
Read Less

Copyright 2025 Arizona Regional Multiple Listing Service, Inc. All rights reserved.
Bought with HomeSmart




