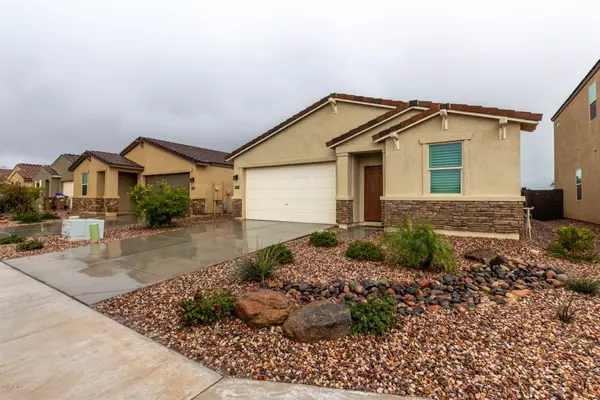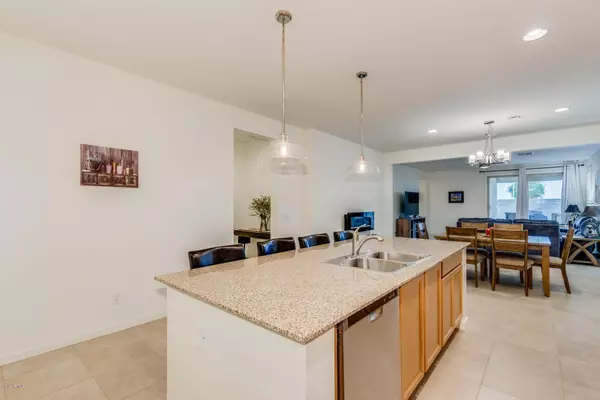For more information regarding the value of a property, please contact us for a free consultation.
36083 N URIKA Drive San Tan Valley, AZ 85140
Want to know what your home might be worth? Contact us for a FREE valuation!

Our team is ready to help you sell your home for the highest possible price ASAP
Key Details
Sold Price $246,000
Property Type Single Family Home
Sub Type Single Family - Detached
Listing Status Sold
Purchase Type For Sale
Square Footage 2,005 sqft
Price per Sqft $122
Subdivision Circle Cross Unit 3 - Parcel 1 2017060925
MLS Listing ID 6019266
Sold Date 01/27/20
Bedrooms 3
HOA Fees $66/mo
HOA Y/N Yes
Originating Board Arizona Regional Multiple Listing Service (ARMLS)
Year Built 2017
Annual Tax Amount $1,690
Tax Year 2019
Lot Size 5,368 Sqft
Acres 0.12
Property Description
Remarkable 2,000 sf 3 bedroom 2 bathroom home in San Tan Valley. As you enter you're greeted with beautiful light fixtures, ceiling fans and natural lighting. Living room is spacious and provides an open floor plan making the home perfect for guests, Maximize your culinary experience in a modern kitchen with granite counter tops, ample prep space, stainless steel appliances and a breakfast bar. Massive master suite is complete with large walk in closet, and full bathroom. Backyard is lightly landscaped and awaits your finishing touches. Access to shopping, dining and entertainment. Located conveniently near AZ-87 & AZ Loop 202 freeways.
Location
State AZ
County Pinal
Community Circle Cross Unit 3 - Parcel 1 2017060925
Direction Head north on N Gantzel Rd toward E Combs Rd. Turn right onto Painted Desert Dr. Turn right onto Muraco Dr. Turn right onto W Tenia Trail. W Tenia Trail turns left and becomes N Urika Dr
Rooms
Den/Bedroom Plus 4
Separate Den/Office Y
Interior
Interior Features Breakfast Bar, Kitchen Island, Pantry, Double Vanity, Full Bth Master Bdrm, Separate Shwr & Tub, High Speed Internet, Granite Counters
Heating Electric
Cooling Refrigeration, Ceiling Fan(s)
Flooring Carpet, Tile
Fireplaces Number No Fireplace
Fireplaces Type None
Fireplace No
SPA None
Laundry Inside, Wshr/Dry HookUp Only
Exterior
Exterior Feature Covered Patio(s)
Parking Features Electric Door Opener
Garage Spaces 2.0
Garage Description 2.0
Fence Block
Pool None
Utilities Available SRP
Amenities Available FHA Approved Prjct, Management, VA Approved Prjct
Roof Type Tile
Building
Lot Description Gravel/Stone Front, Gravel/Stone Back
Story 1
Builder Name Meritage
Sewer Public Sewer
Water City Water
Structure Type Covered Patio(s)
New Construction No
Schools
Elementary Schools Ellsworth Elementary School
Middle Schools J. O. Combs Middle School
High Schools Combs High School
School District J. O. Combs Unified School District
Others
HOA Name Meadows E.Comm Assoc
HOA Fee Include Common Area Maint
Senior Community No
Tax ID 104-22-423
Ownership Fee Simple
Acceptable Financing Cash, Conventional, FHA, VA Loan
Horse Property N
Listing Terms Cash, Conventional, FHA, VA Loan
Financing Cash
Read Less

Copyright 2024 Arizona Regional Multiple Listing Service, Inc. All rights reserved.
Bought with HomeSmart
GET MORE INFORMATION





