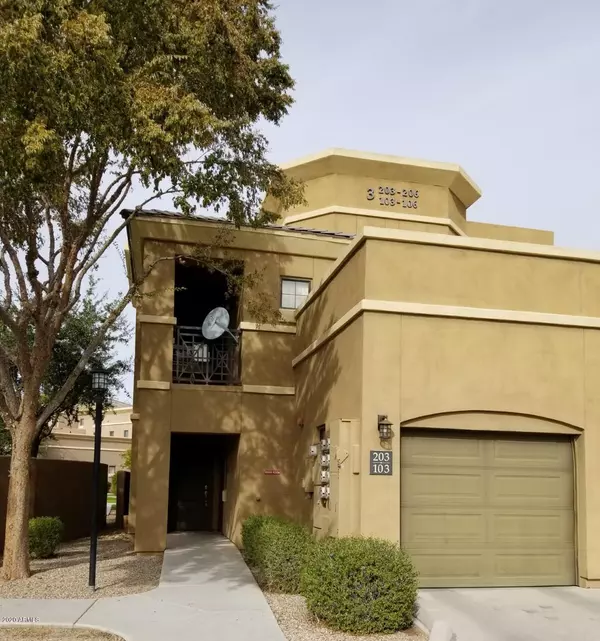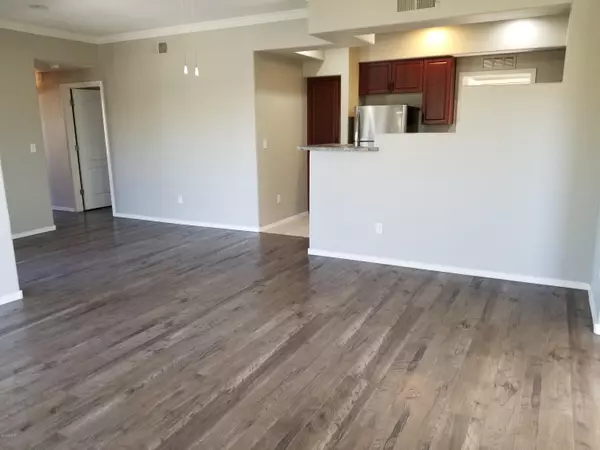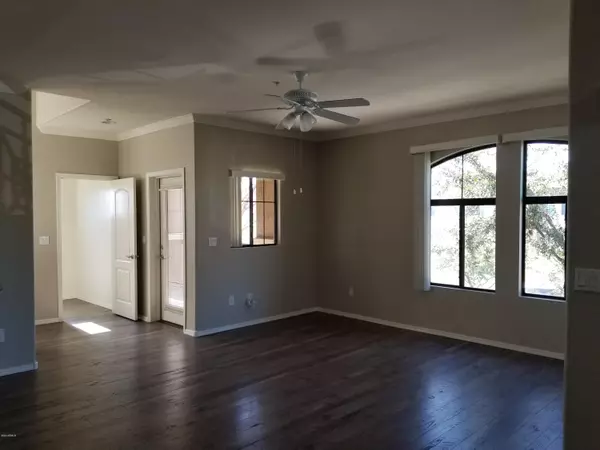For more information regarding the value of a property, please contact us for a free consultation.
295 N RURAL Road #203 Chandler, AZ 85226
Want to know what your home might be worth? Contact us for a FREE valuation!

Our team is ready to help you sell your home for the highest possible price ASAP
Key Details
Sold Price $248,000
Property Type Townhouse
Sub Type Townhouse
Listing Status Sold
Purchase Type For Sale
Square Footage 1,172 sqft
Price per Sqft $211
Subdivision Biagio Condominiums
MLS Listing ID 6010276
Sold Date 02/05/20
Style Spanish
Bedrooms 2
HOA Fees $275/mo
HOA Y/N Yes
Originating Board Arizona Regional Multiple Listing Service (ARMLS)
Year Built 2005
Annual Tax Amount $1,454
Tax Year 2019
Lot Size 1,654 Sqft
Acres 0.04
Property Description
Exceptional Home in Upscale Community Featuring: Spacious 2 Bedrm & 2 Bath--Fresh Two Tone Gray & White Paint--Open Kitchen w/New Stainless Steel Appliances Included, Cherry Cabinets, Breakfast Bar--Open Living rm w/Views--Dining rm has Slider to Balcony--Laundry rm w/Washer & Dryer, Larger Pantry and Storage Closet--6x6 Foot Bonus rm Could be Office or Extra Storage--2 Balconies for Outdoor Living!! All This & Includes Amenities of the Club House, Gym, Pool, Spa, Gazebo & Green Belts Just Minutes from Chandler Fashion Mall, Freeways, Schools & Entertainment!! Water, Trash & Sewer Included!!
Location
State AZ
County Maricopa
Community Biagio Condominiums
Direction Go into Biagio Community behind Retirement Community to Security Gate-Turn Rt then Rt again--Home is the Far West End Unit #203--Park in Guest Parking Across from Home.
Rooms
Other Rooms Great Room
Den/Bedroom Plus 2
Separate Den/Office N
Interior
Interior Features Walk-In Closet(s), Breakfast Bar, 9+ Flat Ceilings, Pantry, 3/4 Bath Master Bdrm, High Speed Internet
Heating Electric
Cooling Refrigeration, Ceiling Fan(s)
Flooring Laminate, Tile, Wood
Fireplaces Number No Fireplace
Fireplaces Type None
Fireplace No
Window Features Double Pane Windows
SPA Community, Heated, None
Laundry Dryer Included, Inside, Other, Washer Included, See Remarks
Exterior
Exterior Feature Balcony, Patio
Parking Features Electric Door Opener, Unassigned, Gated
Garage Spaces 1.0
Garage Description 1.0
Fence None
Pool None
Community Features Near Bus Stop, Pool, Biking/Walking Path, Clubhouse, Fitness Center
Utilities Available City Electric, SRP
Amenities Available Management
Roof Type Tile
Building
Lot Description Corner Lot
Story 2
Builder Name Unknown
Sewer Sewer in & Cnctd, Public Sewer
Water City Water
Architectural Style Spanish
Structure Type Balcony, Patio
New Construction No
Schools
Elementary Schools Kyrene De Las Brisas School
Middle Schools Kyrene Aprende Middle School
High Schools Corona Del Sol High School
School District Tempe Union High School District
Others
HOA Name City Property Mgmt
HOA Fee Include Water, Sewer, Common Area Maint, Blanket Ins Policy, Exterior Mnt of Unit, Garbage Collection, Street Maint
Senior Community No
Tax ID 301-66-276
Ownership Condominium
Acceptable Financing Cash, Conventional
Horse Property N
Listing Terms Cash, Conventional
Financing Conventional
Special Listing Condition FIRPTA may apply
Read Less

Copyright 2025 Arizona Regional Multiple Listing Service, Inc. All rights reserved.
Bought with HomeSmart




