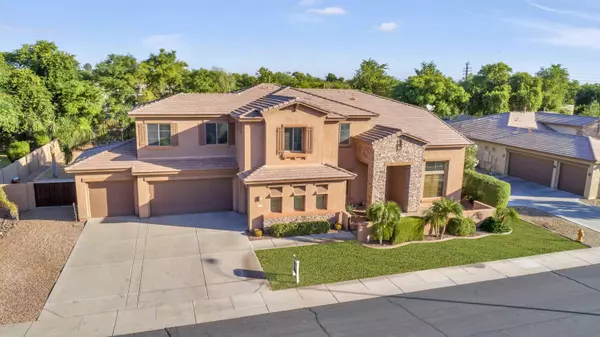For more information regarding the value of a property, please contact us for a free consultation.
1930 E SAGITTARIUS Place Chandler, AZ 85249
Want to know what your home might be worth? Contact us for a FREE valuation!

Our team is ready to help you sell your home for the highest possible price ASAP
Key Details
Sold Price $653,000
Property Type Single Family Home
Sub Type Single Family - Detached
Listing Status Sold
Purchase Type For Sale
Square Footage 4,607 sqft
Price per Sqft $141
Subdivision Riggs Country Estates
MLS Listing ID 5994191
Sold Date 02/21/20
Style Santa Barbara/Tuscan
Bedrooms 5
HOA Fees $42/mo
HOA Y/N Yes
Originating Board Arizona Regional Multiple Listing Service (ARMLS)
Year Built 2004
Annual Tax Amount $4,432
Tax Year 2018
Lot Size 0.414 Acres
Acres 0.41
Property Description
Back on the Market! Buyer's Loss is your gain! Better then a New Build! Looking for a resort-style backyard with space, privacy, and mature landscape in Chandler? You've found it! Properties like this just don't come on market very often!
This home has been meticulously cared for, inside and out! You could spend well over $100,000 to create this outdoor atmosphere in a new-build! Filled with mature trees, a sport court, professional grade batting cage, and pool/spa & patio complete with custom-designed misting system!
Let's not forget the 4-car garage that is perfect for anyone with lots of toys!
This community is perfectly situated in Chandler School District and close to three Chandler High Schools!
Did I mention the large bedroom and full-bath on the ground le
Location
State AZ
County Maricopa
Community Riggs Country Estates
Direction From 202 East Exit Cooper, travel south until Riggs. West on Riggs until you reach Tower Ave. Head north on Tower, then east on Sagittarius Place. Home is on North side of the street
Rooms
Other Rooms Loft, Great Room, Family Room, BonusGame Room
Master Bedroom Split
Den/Bedroom Plus 8
Separate Den/Office Y
Interior
Interior Features Upstairs, Eat-in Kitchen, Drink Wtr Filter Sys, Soft Water Loop, Vaulted Ceiling(s), Kitchen Island, Pantry, Double Vanity, Full Bth Master Bdrm, Separate Shwr & Tub, High Speed Internet, Granite Counters
Heating Natural Gas
Cooling Refrigeration, Programmable Thmstat, Ceiling Fan(s)
Flooring Carpet, Tile
Fireplaces Number No Fireplace
Fireplaces Type None
Fireplace No
Window Features Double Pane Windows
SPA Heated,Private
Exterior
Exterior Feature Misting System, Patio, Sport Court(s), Built-in Barbecue
Parking Features RV Gate
Garage Spaces 4.0
Garage Description 4.0
Fence Block
Pool Play Pool, Heated, Private
Community Features Playground
Utilities Available SRP, SW Gas
Amenities Available Management
Roof Type Tile
Private Pool Yes
Building
Lot Description Sprinklers In Rear, Sprinklers In Front, Gravel/Stone Back, Grass Front, Grass Back, Auto Timer H2O Front, Auto Timer H2O Back
Story 2
Builder Name Beazer
Sewer Public Sewer
Water City Water
Architectural Style Santa Barbara/Tuscan
Structure Type Misting System,Patio,Sport Court(s),Built-in Barbecue
New Construction No
Schools
Elementary Schools Jane D. Hull Elementary
Middle Schools Santan Junior High School
High Schools Basha High School
School District Chandler Unified District
Others
HOA Name Legacy Comm. Partner
HOA Fee Include Maintenance Grounds
Senior Community No
Tax ID 303-54-131
Ownership Fee Simple
Acceptable Financing Cash, Conventional, 1031 Exchange, VA Loan
Horse Property N
Listing Terms Cash, Conventional, 1031 Exchange, VA Loan
Financing Conventional
Read Less

Copyright 2024 Arizona Regional Multiple Listing Service, Inc. All rights reserved.
Bought with Good Oak Real Estate
GET MORE INFORMATION





