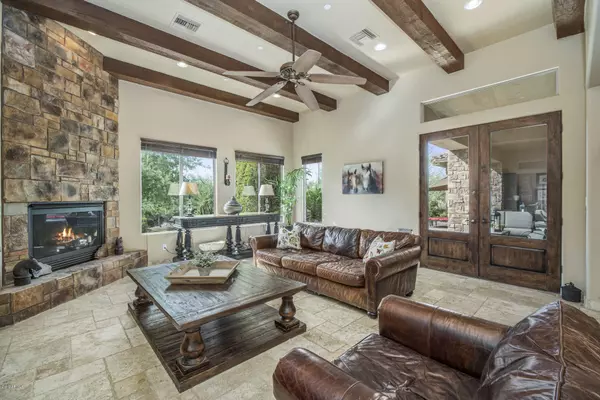For more information regarding the value of a property, please contact us for a free consultation.
15039 E DESERT VISTA Court Scottsdale, AZ 85262
Want to know what your home might be worth? Contact us for a FREE valuation!

Our team is ready to help you sell your home for the highest possible price ASAP
Key Details
Sold Price $780,000
Property Type Single Family Home
Sub Type Single Family - Detached
Listing Status Sold
Purchase Type For Sale
Square Footage 4,141 sqft
Price per Sqft $188
Subdivision Rio Mountain Estates Unit 1
MLS Listing ID 5980436
Sold Date 12/10/19
Bedrooms 4
HOA Fees $95/qua
HOA Y/N Yes
Originating Board Arizona Regional Multiple Listing Service (ARMLS)
Year Built 2007
Annual Tax Amount $2,860
Tax Year 2019
Lot Size 1.187 Acres
Acres 1.19
Property Description
This car lover's custom home with a 4-car garage is within the gated Rio Mountain Estates community. The home is ideal for pet lovers with a fenced dog area, 1.2 acres to roam outside, and dog friendly floors inside. Enter the charming gated courtyard with fragrant blooms, fountain and a firepit that leads you to the forged iron front door with a glass panel that opens independently. This exquisite home has 3 bedrooms plus an office, 3 full baths, 2 half baths, and an attached casita. The formal living and dining room with coffered ceiling connects to the family room through a butler's pantry. The separate family room has a wood-beamed ceiling and gas fireplace, and is open to the gourmet kitchen, with alder cabinetry, granite counters, gas cooktop, travertine backsplash, double ovens, a 72-inch refrigerator, island with counter seating, huge walk-in pantry and room for in-kitchen dining.
French doors lead out from the family room to the large covered patio with a built-in barbeque. The private backyard has fruit trees on one side, a gated dog run on the other side, and a large desert landscaped yard facing south.
The master suite on the west side has a gas fireplace and private exit to the backyard. The luxurious master bath has dual sinks, jetted tub, multiple shower heads, and an expansive closet with two entrances. Three bedrooms are on the east side of the home, two sharing a jack and jill bath, and the third is an attached casita style with its own en suite bath and private entrance from the courtyard. There are two powder rooms, one on the east side, and another on the west, across from the laundry with alder cabinets and sink area. The 4 car garage with built-in cabinetry offers tons of storage space. Swimming pool renderings are under the document tab.
Location
State AZ
County Maricopa
Community Rio Mountain Estates Unit 1
Direction Rio Verde Dr to 150th Street. N. on 150th St., E. on Monument Dr through Rio Mountain Estates gate. S on 151st St., S. on Desert Vista Ct. Home on left.
Rooms
Other Rooms Family Room
Master Bedroom Split
Den/Bedroom Plus 5
Separate Den/Office Y
Interior
Interior Features Eat-in Kitchen, Breakfast Bar, Central Vacuum, Fire Sprinklers, No Interior Steps, Wet Bar, Kitchen Island, Pantry, Double Vanity, Full Bth Master Bdrm, Separate Shwr & Tub, Tub with Jets, High Speed Internet, Granite Counters
Heating Electric
Cooling Refrigeration
Flooring Stone, Tile
Fireplaces Type 2 Fireplace, Fire Pit, Family Room, Master Bedroom, Gas
Fireplace Yes
Window Features Dual Pane,Tinted Windows
SPA None
Exterior
Exterior Feature Covered Patio(s), Patio, Private Yard, Built-in Barbecue
Parking Features Attch'd Gar Cabinets, Dir Entry frm Garage, Electric Door Opener
Garage Spaces 4.0
Garage Description 4.0
Fence Block
Pool None
Community Features Gated Community
Utilities Available Propane
Amenities Available Management, Rental OK (See Rmks)
View Mountain(s)
Roof Type Tile,Rolled/Hot Mop
Private Pool No
Building
Lot Description Sprinklers In Rear, Sprinklers In Front, Desert Back, Desert Front, Gravel/Stone Front, Gravel/Stone Back, Auto Timer H2O Front, Auto Timer H2O Back
Story 1
Builder Name R & G Custom Homes
Sewer Septic in & Cnctd
Water Pvt Water Company
Structure Type Covered Patio(s),Patio,Private Yard,Built-in Barbecue
New Construction No
Schools
Elementary Schools Desert Sun Academy
Middle Schools Sonoran Trails Middle School
High Schools Cactus Shadows High School
School District Cave Creek Unified District
Others
HOA Name The Management Trust
HOA Fee Include Maintenance Grounds
Senior Community No
Tax ID 219-39-272
Ownership Fee Simple
Acceptable Financing Conventional, FHA, VA Loan
Horse Property N
Listing Terms Conventional, FHA, VA Loan
Financing Other
Read Less

Copyright 2024 Arizona Regional Multiple Listing Service, Inc. All rights reserved.
Bought with Coldwell Banker Realty




