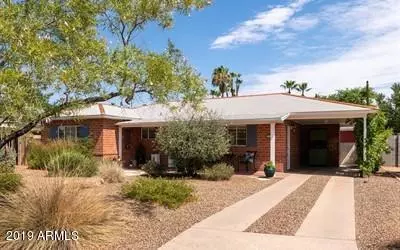For more information regarding the value of a property, please contact us for a free consultation.
818 E EDGEMONT Avenue Phoenix, AZ 85006
Want to know what your home might be worth? Contact us for a FREE valuation!

Our team is ready to help you sell your home for the highest possible price ASAP
Key Details
Sold Price $375,000
Property Type Single Family Home
Sub Type Single Family - Detached
Listing Status Sold
Purchase Type For Sale
Square Footage 1,310 sqft
Price per Sqft $286
Subdivision Country Club Park Blk 3-10
MLS Listing ID 5957004
Sold Date 11/21/19
Style Ranch
Bedrooms 3
HOA Y/N No
Originating Board Arizona Regional Multiple Listing Service (ARMLS)
Year Built 1945
Annual Tax Amount $1,134
Tax Year 2018
Lot Size 8,560 Sqft
Acres 0.2
Lot Dimensions None
Property Description
The charm of yesterday with the convenience of today! This move-in ready 1945 built French Provincial Ranch home in the historic Country Club Park neighborhood has the original floorplan with 3 bedrooms & 1.75 baths, plaster walls, touches of tile & original refinished cabinets. An upgraded kitchen (granite counters, 2 oven gas stove & cooktop, dishwasher, tile floors) & upgraded baths (vanities, refinished tub,beadboard) add to the value. Other amenities include newer window coverings, ceiling fans, 1 year old HVAC, added insulation, screen doors, closet organizers & copper plumbing. The natural desert landscaping in front & grass in the back (on watering systems) with an oversized 2.5 car detached garage w/RV gate (could be workshop or art studio) make it a home to see! Great location!
Location
State AZ
County Maricopa
Community Country Club Park Blk 3-10
Area None
Zoning None
Direction 8th Street and Thomas. South to Edgemont, east to house.
Body of Water None
Rooms
Den/Bedroom Plus 3
Separate Den/Office N
Interior
Interior Features None
Heating Natural Gas
Cooling Refrigeration, Ceiling Fan(s)
Flooring Carpet, Tile
Fireplaces Number None
Fireplaces Type No Fireplace
Furnishings None
Fireplace No
Appliance None
SPA None
Laundry Washer Included, Dryer Included
Exterior
Exterior Feature Patio, Covered Patio(s), Pvt Yrd(s)/Crtyrd(s)
Parking Features Detached, Electric Door Opener, Gated Parking, Rear Vehicle Entry
Garage Spaces 2.0
Carport Spaces 1
Garage Description 2.0
Fence Block
Pool No Pool2
Community Features Historic District
Utilities Available None
Amenities Available None
View None
Roof Type Composition
Present Use None
Topography None
Porch None
Private Pool None
Building
Lot Description None
Building Description Patio, Covered Patio(s), Pvt Yrd(s)/Crtyrd(s), None
Faces None
Story 1
Unit Features None
Entry Level None
Foundation None
Builder Name Unknown
Sewer Sewer in & Cnctd, Sewer - Public
Water City Water
Architectural Style Ranch
Level or Stories None
Structure Type Patio, Covered Patio(s), Pvt Yrd(s)/Crtyrd(s)
New Construction No
Schools
Elementary Schools Emerson Elementary School
Middle Schools Emerson Elementary School
High Schools North High School
School District Phoenix Union High School District
Others
HOA Fee Include No Fees
Senior Community No
Tax ID 117-29-052
Ownership Fee Simple
Acceptable Financing Conventional, Cash
Horse Property N
Listing Terms Conventional, Cash
Financing Conventional
Special Listing Condition Owner/Agent
Read Less

Copyright 2024 Arizona Regional Multiple Listing Service, Inc. All rights reserved.
Bought with North & Co
GET MORE INFORMATION





