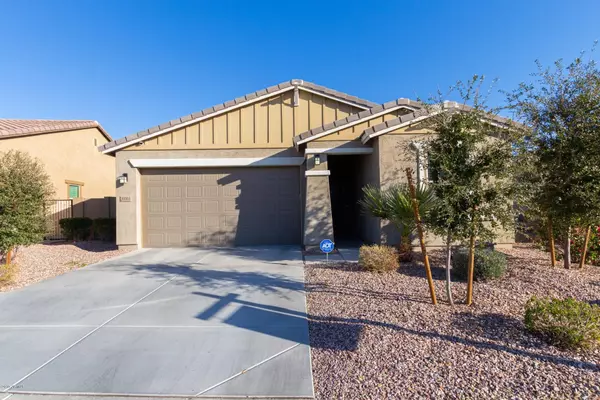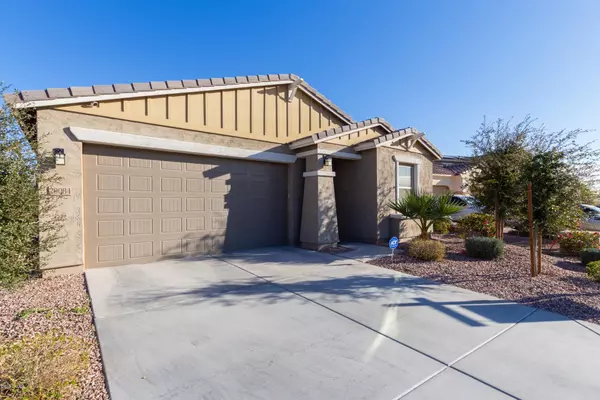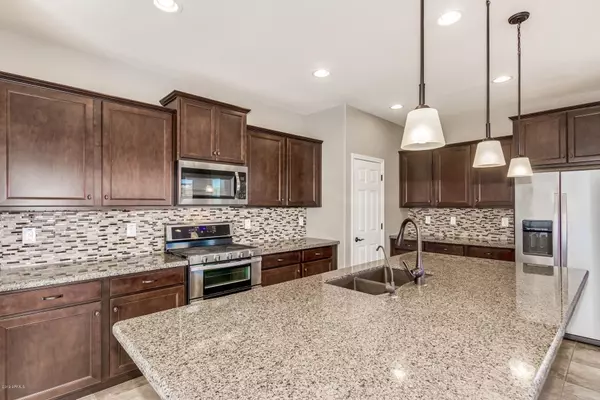For more information regarding the value of a property, please contact us for a free consultation.
20084 W TONTO Street Buckeye, AZ 85326
Want to know what your home might be worth? Contact us for a FREE valuation!

Our team is ready to help you sell your home for the highest possible price ASAP
Key Details
Sold Price $290,000
Property Type Single Family Home
Sub Type Single Family - Detached
Listing Status Sold
Purchase Type For Sale
Square Footage 1,895 sqft
Price per Sqft $153
Subdivision Blue Horizons
MLS Listing ID 6016087
Sold Date 02/20/20
Bedrooms 3
HOA Fees $68/mo
HOA Y/N Yes
Originating Board Arizona Regional Multiple Listing Service (ARMLS)
Year Built 2017
Annual Tax Amount $1,606
Tax Year 2019
Lot Size 7,042 Sqft
Acres 0.16
Property Description
Come and see this highly upgraded, original-owner home on a premium cul-de-sac lot in Blue Horizons. The home boasts 3 bedrooms plus a den/office and 3 full bathrooms and features an open, great room floor plan, perfect for entertaining! The gourmet kitchen is a chef's dream with staggered espresso cabinets w/ crown molding & oil rubbed bronze hardware, granite counter tops, mosaic glass tile backsplash, stainless appliances, gas cooktop / double oven range, generous pantry & expansive island with breakfast bar & pendant lighting. The divine master suite includes a dual sink vanity with elegant quartz counter tops, oil rubbed bronze fixtures & hardware, a separate tub & shower, private toilet room, and a walk-in closet. The split floorplan offers two additional bedrooms each with their very own designated full bathrooms along with matching quartz counter tops and oil rubbed bronze fixtures & hardware. The home also includes a beautiful dining room that opens up to the kitchen/great room as well as a bonus room that is perfect for a home office or a media/game room! 18" porcelain tile in all the right places, fans in every room, and dual-zone, wifi programmable thermostats. One of the most desired lots in the community, the home backs into a huge community park with view fencing providing a stunning backdrop. The larger-sized backyard is a blank canvas with endless options! The sliding glass door leads to a lovely covered patio with an adjacent gas stub to add a built-in bbq. The lot is a perfect size for a pool/spa, and comes with lots of privacy as there are no neighbors in front or behind you. Come and see this beauty before it's too late!
Location
State AZ
County Maricopa
Community Blue Horizons
Direction Go West on Yuma Rd. Turn Right on Tuthill. Turn Right on Tonto St and continue until you get to a quiet, private cul de sac. Beautiful home will be on your left.
Rooms
Other Rooms Great Room
Master Bedroom Split
Den/Bedroom Plus 4
Separate Den/Office Y
Interior
Interior Features Breakfast Bar, Soft Water Loop, Kitchen Island, Pantry, Double Vanity, Full Bth Master Bdrm, Separate Shwr & Tub, Granite Counters
Heating Natural Gas
Cooling Refrigeration, Programmable Thmstat, Ceiling Fan(s)
Flooring Carpet, Tile
Fireplaces Number No Fireplace
Fireplaces Type None
Fireplace No
Window Features Double Pane Windows,Low Emissivity Windows
SPA None
Exterior
Garage Spaces 2.0
Garage Description 2.0
Fence Wrought Iron
Pool None
Community Features Playground, Biking/Walking Path
Utilities Available APS, SW Gas
Amenities Available Management
Roof Type Tile
Private Pool No
Building
Lot Description Cul-De-Sac, Dirt Back, Gravel/Stone Front
Story 1
Builder Name Standard Pacific Homes
Sewer Public Sewer
Water City Water
New Construction No
Schools
Elementary Schools Liberty Elementary School - Buckeye
Middle Schools Liberty Elementary School - Buckeye
High Schools Youngker High School
School District Buckeye Union High School District
Others
HOA Name Blue Horizons
HOA Fee Include Maintenance Grounds
Senior Community No
Tax ID 502-35-183
Ownership Fee Simple
Acceptable Financing Cash, Conventional, FHA, VA Loan
Horse Property N
Listing Terms Cash, Conventional, FHA, VA Loan
Financing FHA
Read Less

Copyright 2024 Arizona Regional Multiple Listing Service, Inc. All rights reserved.
Bought with Sanchez & Associates Realty
GET MORE INFORMATION





