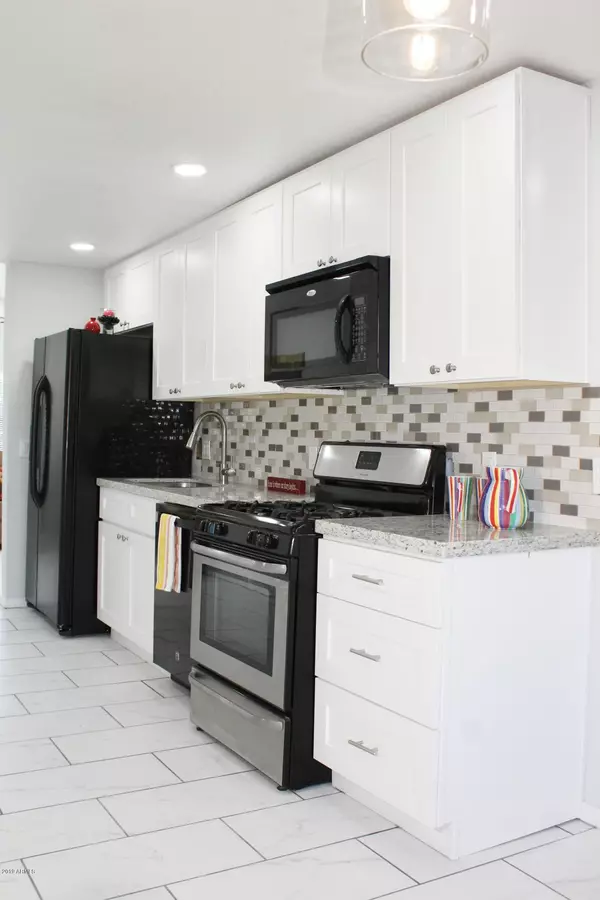For more information regarding the value of a property, please contact us for a free consultation.
1418 E WHITTON Avenue Phoenix, AZ 85014
Want to know what your home might be worth? Contact us for a FREE valuation!

Our team is ready to help you sell your home for the highest possible price ASAP
Key Details
Sold Price $232,500
Property Type Single Family Home
Sub Type Single Family - Detached
Listing Status Sold
Purchase Type For Sale
Square Footage 853 sqft
Price per Sqft $272
Subdivision Sterling Tract
MLS Listing ID 6016461
Sold Date 03/12/20
Style Other (See Remarks)
Bedrooms 2
HOA Y/N No
Originating Board Arizona Regional Multiple Listing Service (ARMLS)
Year Built 1940
Annual Tax Amount $1,092
Tax Year 2019
Lot Size 6,826 Sqft
Acres 0.16
Property Description
This cozy 1940's home retains some original charm but has been remodeled. New white shaker cabinets, pretty granite counter tops, new tile flooring & carpet in the bedrooms. Bathrooms include new vanities, fixtures & tile. Recessed lights added throughout. As a plus, it started with only one bathroom, but the remodel tucked in a new little Master Bathroom for convenience! Neighborhood is revitalizing with remodels & new builds because of its great location. The neighborhood is SO close to the 51 for super easy access. Front has long driveway & RV gate. Back yard has block fence & a large separate wooden building (trusses have been reinforced). Rear of the home has attached storage/workshop. Note: some clean-up/repair odds & ends being done. Buyer please verify schools etc if important
Location
State AZ
County Maricopa
Community Sterling Tract
Direction South on 16th Street to Clarendon, right to 15th Street then south and it turns into Whitton.
Rooms
Other Rooms Separate Workshop
Master Bedroom Split
Den/Bedroom Plus 2
Separate Den/Office N
Interior
Interior Features Eat-in Kitchen, 3/4 Bath Master Bdrm, High Speed Internet, Granite Counters
Heating Natural Gas
Cooling Refrigeration, Ceiling Fan(s)
Flooring Carpet, Tile
Fireplaces Number No Fireplace
Fireplaces Type None
Fireplace No
SPA None
Laundry Wshr/Dry HookUp Only
Exterior
Exterior Feature Private Yard
Parking Features Separate Strge Area, RV Access/Parking
Fence Block
Pool None
Utilities Available APS, SW Gas
Amenities Available None
Roof Type Composition
Private Pool No
Building
Lot Description Alley, Dirt Front, Dirt Back, Grass Front, Grass Back
Story 1
Builder Name unknown
Sewer Public Sewer
Water City Water
Architectural Style Other (See Remarks)
Structure Type Private Yard
New Construction No
Schools
Elementary Schools Longview Elementary School
Middle Schools Osborn Middle School
High Schools North High School
School District Phoenix Union High School District
Others
HOA Fee Include No Fees
Senior Community No
Tax ID 118-09-061
Ownership Fee Simple
Acceptable Financing Cash, Conventional, FHA, VA Loan
Horse Property N
Listing Terms Cash, Conventional, FHA, VA Loan
Financing Cash
Read Less

Copyright 2024 Arizona Regional Multiple Listing Service, Inc. All rights reserved.
Bought with HomeSmart
GET MORE INFORMATION





